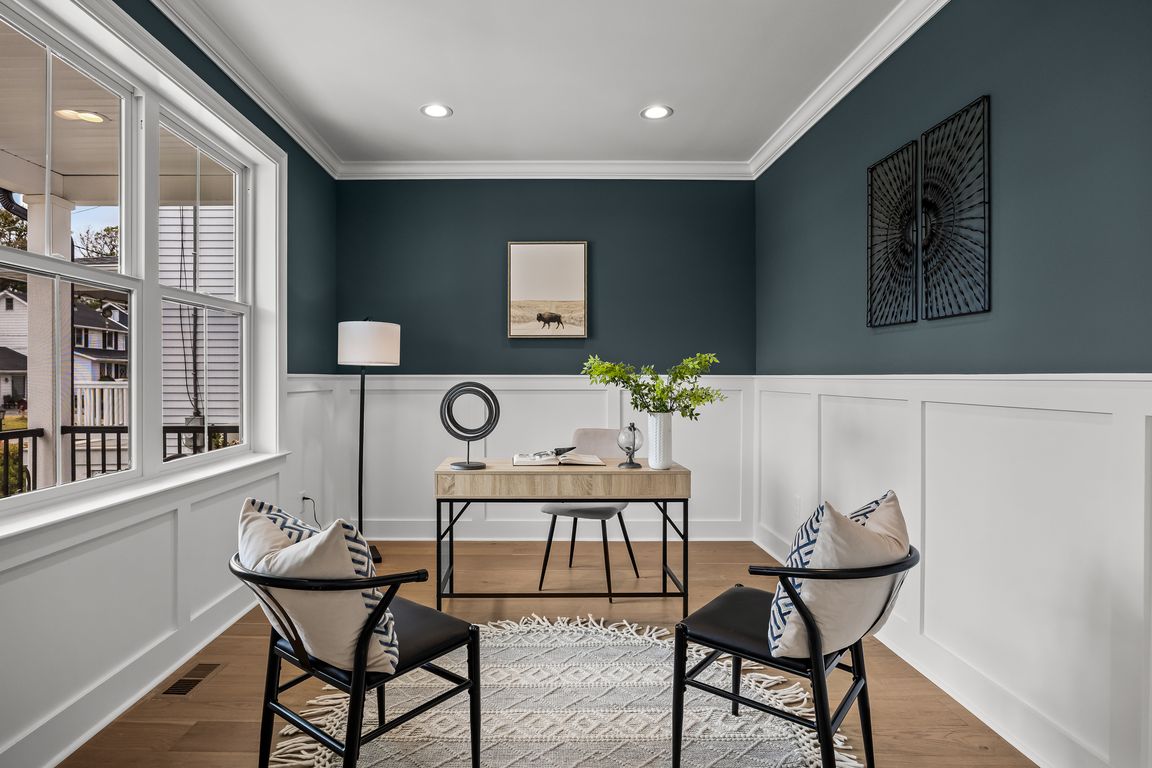Open: Sat 11am-1pm

For sale
$1,100,000
4beds
3,800sqft
423 Albany Ave, Westmont, NJ 08108
4beds
3,800sqft
Single family residence
Built in 1956
6,199 sqft
1 Attached garage space
$289 price/sqft
What's special
Beautiful landscapingBackyard oasisFinished lower levelCurb appealOversized walk-in closetsWinding paver walkwayTray ceiling accents
Welcome to 423 Albany Avenue- an extraordinary New Construction masterpiece bordering Haddonfield and just a short stroll to the Westmont PATCO station and Haddon Avenue. This home sets a new standard for luxury in Haddon Township, offering over 2,800 square feet above ground and an additional 1,000 square feet of ...
- 1 day |
- 974 |
- 78 |
Source: Bright MLS,MLS#: NJCD2103218
Travel times
Foyer
Office
Kitchen
Dining Room
Family Room
Primary Bedroom
Primary Bathroom
Zillow last checked: 7 hours ago
Listing updated: October 09, 2025 at 06:15am
Listed by:
Jeremiah F Kobelka 609-251-4888,
Real Broker, LLC,
Listing Team: The Jfkliving Team, Co-Listing Team: The Jfkliving Team,Co-Listing Agent: Philip Andrew Haxby-Thompson 609-739-8314,
Real Broker, LLC
Source: Bright MLS,MLS#: NJCD2103218
Facts & features
Interior
Bedrooms & bathrooms
- Bedrooms: 4
- Bathrooms: 4
- Full bathrooms: 2
- 1/2 bathrooms: 2
- Main level bathrooms: 1
Rooms
- Room types: Living Room, Dining Room, Primary Bedroom, Bedroom 2, Bedroom 3, Bedroom 4, Kitchen, Basement, Laundry, Office, Media Room, Bathroom 2, Primary Bathroom, Half Bath
Primary bedroom
- Level: Upper
Bedroom 2
- Level: Upper
Bedroom 3
- Level: Upper
Bedroom 4
- Level: Upper
Primary bathroom
- Level: Upper
Bathroom 2
- Level: Upper
Basement
- Level: Lower
Dining room
- Level: Main
Half bath
- Level: Main
Half bath
- Level: Lower
Kitchen
- Features: Countertop(s) - Quartz, Pantry, Eat-in Kitchen
- Level: Main
Laundry
- Level: Upper
Living room
- Level: Main
Media room
- Level: Lower
Mud room
- Level: Main
Office
- Level: Main
Heating
- Forced Air, Zoned, Natural Gas
Cooling
- Central Air, Zoned, Electric
Appliances
- Included: Gas Water Heater, Tankless Water Heater
- Laundry: Upper Level, Has Laundry, Washer In Unit, Dryer In Unit, Laundry Room, Mud Room
Features
- Basement: Full,Finished
- Number of fireplaces: 1
- Fireplace features: Gas/Propane
Interior area
- Total structure area: 3,800
- Total interior livable area: 3,800 sqft
- Finished area above ground: 2,800
- Finished area below ground: 1,000
Video & virtual tour
Property
Parking
- Total spaces: 1
- Parking features: Inside Entrance, Garage Faces Front, Concrete, Attached
- Attached garage spaces: 1
- Has uncovered spaces: Yes
Accessibility
- Accessibility features: None
Features
- Levels: Two
- Stories: 2
- Pool features: None
- Fencing: Full,Vinyl
Lot
- Size: 6,199 Square Feet
- Dimensions: 50.00 x 124.00
- Features: Landscaped
Details
- Additional structures: Above Grade, Below Grade
- Parcel number: 1600022 0800011
- Zoning: R2
- Special conditions: Standard
Construction
Type & style
- Home type: SingleFamily
- Architectural style: Traditional
- Property subtype: Single Family Residence
Materials
- Frame
- Foundation: Slab, Concrete Perimeter
Condition
- New construction: No
- Year built: 1956
- Major remodel year: 2025
Utilities & green energy
- Sewer: Public Sewer
- Water: Public
Community & HOA
Community
- Subdivision: Westmont
HOA
- Has HOA: No
Location
- Region: Westmont
- Municipality: HADDON TWP
Financial & listing details
- Price per square foot: $289/sqft
- Tax assessed value: $188,600
- Annual tax amount: $7,855
- Date on market: 10/9/2025
- Listing agreement: Exclusive Agency
- Exclusions: Staging Items
- Ownership: Fee Simple