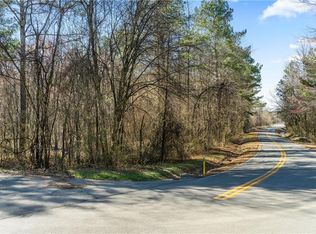Closed
$709,000
423 Bailey Rd SE, Rome, GA 30161
4beds
2,987sqft
Single Family Residence
Built in 2007
16.25 Acres Lot
$727,100 Zestimate®
$237/sqft
$2,647 Estimated rent
Home value
$727,100
$683,000 - $771,000
$2,647/mo
Zestimate® history
Loading...
Owner options
Explore your selling options
What's special
Beautiful Southern Living Custom Built Home on over 16 Acres!! This gorgeous mini-farm has 2 pastures for gardens or hay, wooded privacy, abundant wildlife including deer and wild turkey and mature plantings. This home has a huge rocking chair front porch with overhead fans and stone outdoor living area on the back! Walking in you have a foyer that opens up to expansive great room with vaulted ceiling, Stone fireplace and gorgeous re-claimed heart-pine floors. Adjoining, white, shaker-style kitchen has large butcher-block island with farm sink, and 36" dual-fuel commercial range with griddle and matching vent-hood built for a chef! Walk-in pantry with wood shelving for staples and room for a microwave and other appliances. The master bedroom is spacious with oversized windows, to bring in lots of natural light, and his and hers closets. The oversized master bath with his and hers vanities, make up area, air-bubble soaking tub, large walk-in tile shower with dual heads and wand sprayer to accommodate any bathing needs in comfort. Bedrooms across the house from the master are large with heart-pine floors, walk-in closets and private baths for each. Large walk-through mud room with ample storage off the garage. Upstairs we have a large bonus room with mini-split hvac, easily doubling as a 4th bedroom, sewing room, workout room or man-cave! Plenty of room upstairs to expand the living area!
Zillow last checked: 8 hours ago
Listing updated: April 01, 2024 at 09:27am
Listed by:
Brooke Brinson 706-409-3838,
Hardy Realty & Development Company
Bought with:
Patricia May, 205074
RE/MAX Around Atlanta
Source: GAMLS,MLS#: 20154391
Facts & features
Interior
Bedrooms & bathrooms
- Bedrooms: 4
- Bathrooms: 4
- Full bathrooms: 3
- 1/2 bathrooms: 1
- Main level bathrooms: 3
- Main level bedrooms: 3
Kitchen
- Features: Breakfast Area, Breakfast Bar, Kitchen Island, Solid Surface Counters, Walk-in Pantry
Heating
- Propane, Central, Forced Air, Heat Pump
Cooling
- Ceiling Fan(s), Central Air, Heat Pump, Dual
Appliances
- Included: Tankless Water Heater, Gas Water Heater, Convection Oven, Dishwasher, Oven/Range (Combo), Refrigerator, Stainless Steel Appliance(s)
- Laundry: Mud Room
Features
- Bookcases, Vaulted Ceiling(s), High Ceilings, Double Vanity, Soaking Tub, Separate Shower, Tile Bath, Walk-In Closet(s), Master On Main Level, Split Bedroom Plan
- Flooring: Hardwood, Tile
- Windows: Double Pane Windows
- Basement: None
- Attic: Expandable
- Number of fireplaces: 1
Interior area
- Total structure area: 2,987
- Total interior livable area: 2,987 sqft
- Finished area above ground: 2,987
- Finished area below ground: 0
Property
Parking
- Parking features: Attached, Garage Door Opener, Garage, Kitchen Level, Side/Rear Entrance
- Has attached garage: Yes
Features
- Levels: One and One Half
- Stories: 1
Lot
- Size: 16.25 Acres
- Features: Level, Open Lot, Private, Pasture
Details
- Parcel number: M17 071B
Construction
Type & style
- Home type: SingleFamily
- Architectural style: Traditional
- Property subtype: Single Family Residence
Materials
- Concrete
- Roof: Composition
Condition
- Resale
- New construction: No
- Year built: 2007
Utilities & green energy
- Sewer: Septic Tank
- Water: Private, Well
- Utilities for property: Electricity Available, Propane
Community & neighborhood
Community
- Community features: None
Location
- Region: Rome
- Subdivision: None
Other
Other facts
- Listing agreement: Exclusive Right To Sell
Price history
| Date | Event | Price |
|---|---|---|
| 3/29/2024 | Sold | $709,000+1.4%$237/sqft |
Source: | ||
| 2/14/2024 | Pending sale | $699,000$234/sqft |
Source: | ||
| 1/24/2024 | Price change | $699,000-5.4%$234/sqft |
Source: | ||
| 11/24/2023 | Price change | $739,000-3.9%$247/sqft |
Source: | ||
| 11/9/2023 | Price change | $769,000-3.3%$257/sqft |
Source: | ||
Public tax history
| Year | Property taxes | Tax assessment |
|---|---|---|
| 2024 | $3,747 +0.5% | $197,469 +4.2% |
| 2023 | $3,727 +7.8% | $189,563 +18.5% |
| 2022 | $3,458 +4.3% | $160,019 +9.9% |
Find assessor info on the county website
Neighborhood: 30161
Nearby schools
GreatSchools rating
- NAPepperell Primary SchoolGrades: PK-1Distance: 6.1 mi
- 6/10Pepperell Middle SchoolGrades: 5-7Distance: 6.4 mi
- 6/10Pepperell High SchoolGrades: 8-12Distance: 6.4 mi
Schools provided by the listing agent
- Elementary: Pepperell Primary/Elementary
- Middle: Pepperell
- High: Pepperell
Source: GAMLS. This data may not be complete. We recommend contacting the local school district to confirm school assignments for this home.
Get pre-qualified for a loan
At Zillow Home Loans, we can pre-qualify you in as little as 5 minutes with no impact to your credit score.An equal housing lender. NMLS #10287.
