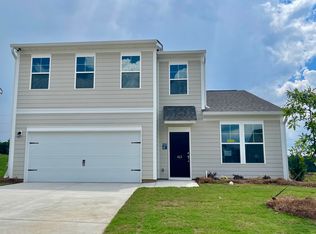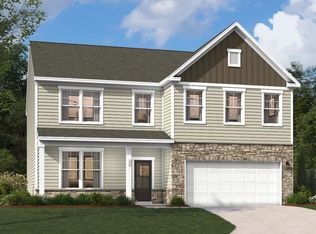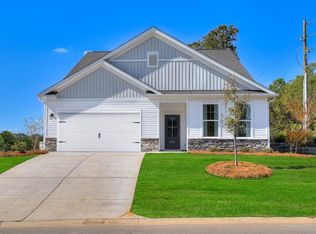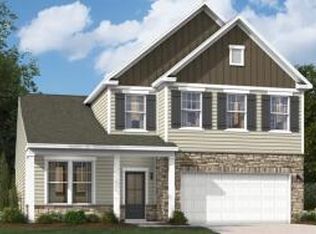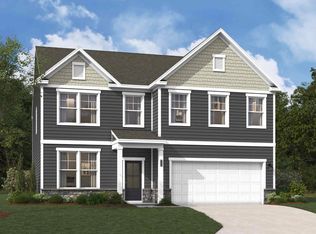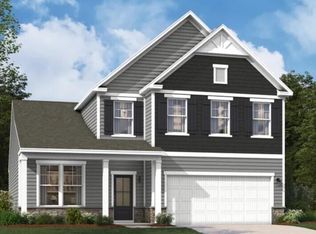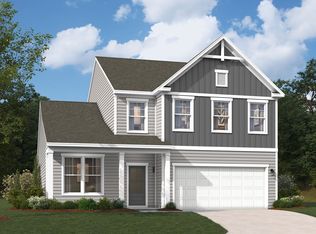The Hollins in sought after Hickory Woods is a beautifully designed 4 bedroom, 3 full bath home with 2,455 sq'' of open concept, modern living. The floor plan seamlessly connects the family room, dining area and kitchen. The expansive kitchen has a large granite island, stainless steel appliances, walk-in pantry, and beautiful shaker style cabinets. Main level is complete with a guest bedroom and full bath. Upstairs you have the primary suite and luxurious bath, 2 additional bedrooms, full bath and laundry room. For your outside entertaining, you have a covered back porch overlooking your lovely, sodded lawn with irrigation front and back. This prime location is convenient to I-20, Fort Gordon, Amazon, Downtown Augusta and North Augusta, Medical Community, great restaurants, shopping and highly rated Columbia County Schools. Schedule your showing today! Homesite is #69. OPEN HOUSE DAILY 1-5PM!
Pending
$299,900
423 Chickadee Way, Grovetown, GA 30813
4beds
2,455sqft
Est.:
Single Family Residence
Built in 2025
9,147.6 Square Feet Lot
$-- Zestimate®
$122/sqft
$33/mo HOA
What's special
Open conceptStainless steel appliancesLarge granite islandWalk-in pantryLovely sodded lawnShaker style cabinetsLuxurious bath
- 212 days |
- 4 |
- 0 |
Likely to sell faster than
Zillow last checked: 8 hours ago
Listing updated: October 10, 2025 at 01:20pm
Listed by:
Rhonda Renee Avery,
Stanley Martin Homes,
Hailey Altman 704-458-0165,
Stanley Martin Homes
Source: Aiken MLS,MLS#: 217308
Facts & features
Interior
Bedrooms & bathrooms
- Bedrooms: 4
- Bathrooms: 3
- Full bathrooms: 3
Primary bedroom
- Level: Upper
- Area: 224
- Dimensions: 14 x 16
Bedroom 2
- Level: Upper
- Area: 168
- Dimensions: 12 x 14
Bedroom 3
- Level: Upper
- Area: 132
- Dimensions: 11 x 12
Bedroom 4
- Level: Main
- Area: 120
- Dimensions: 10 x 12
Dining room
- Level: Main
- Area: 150
- Dimensions: 10 x 15
Family room
- Level: Main
- Area: 323
- Dimensions: 17 x 19
Kitchen
- Level: Main
- Area: 135
- Dimensions: 9 x 15
Heating
- Natural Gas
Cooling
- Central Air
Appliances
- Included: See Remarks, Microwave, Tankless Water Heater, Cooktop, Dishwasher, Disposal
Features
- Walk-In Closet(s), Bedroom on 1st Floor, Kitchen Island, Eat-in Kitchen, Pantry, See Remarks, Cable Internet
- Flooring: Carpet
- Basement: None
- Has fireplace: No
Interior area
- Total structure area: 2,455
- Total interior livable area: 2,455 sqft
- Finished area above ground: 2,455
- Finished area below ground: 0
Video & virtual tour
Property
Parking
- Total spaces: 2
- Parking features: Attached, Driveway, Garage Door Opener, Paved
- Attached garage spaces: 2
- Has uncovered spaces: Yes
Accessibility
- Accessibility features: Central Living Area
Features
- Levels: Two
- Patio & porch: Patio, Porch
- Pool features: None
Lot
- Size: 9,147.6 Square Feet
- Dimensions: 70 x 130
- Features: See Remarks, Landscaped, Sprinklers In Front, Sprinklers In Rear
Details
- Additional structures: None
- Parcel number: 031475
- Special conditions: Standard
- Horse amenities: None
Construction
Type & style
- Home type: SingleFamily
- Architectural style: Traditional
- Property subtype: Single Family Residence
Materials
- Brick, Drywall, HardiPlank Type, Stone
- Foundation: Slab
- Roof: Composition
Condition
- New construction: Yes
- Year built: 2025
Details
- Warranty included: Yes
Utilities & green energy
- Sewer: Public Sewer
- Water: Public
Community & HOA
Community
- Features: See Remarks
- Subdivision: Hickory Woods
HOA
- Has HOA: Yes
- HOA fee: $400 annually
Location
- Region: Grovetown
Financial & listing details
- Price per square foot: $122/sqft
- Date on market: 5/12/2025
- Cumulative days on market: 207 days
- Listing terms: Contract
- Road surface type: Paved
Estimated market value
Not available
Estimated sales range
Not available
Not available
Price history
Price history
| Date | Event | Price |
|---|---|---|
| 10/10/2025 | Pending sale | $299,900$122/sqft |
Source: | ||
| 9/10/2025 | Price change | $299,900-3.2%$122/sqft |
Source: | ||
| 8/26/2025 | Price change | $309,900-3.1%$126/sqft |
Source: | ||
| 8/15/2025 | Price change | $319,900-6%$130/sqft |
Source: | ||
| 6/4/2025 | Price change | $340,175+0.6%$139/sqft |
Source: | ||
Public tax history
Public tax history
Tax history is unavailable.BuyAbility℠ payment
Est. payment
$1,760/mo
Principal & interest
$1447
Property taxes
$175
Other costs
$138
Climate risks
Neighborhood: 30813
Nearby schools
GreatSchools rating
- 4/10North Harlem Elementary SchoolGrades: PK-5Distance: 0.6 mi
- 4/10Harlem Middle SchoolGrades: 6-8Distance: 3.5 mi
- 5/10Harlem High SchoolGrades: 9-12Distance: 2.2 mi
Schools provided by the listing agent
- Elementary: North Harlem
- Middle: Harlem
- High: Harlem High
Source: Aiken MLS. This data may not be complete. We recommend contacting the local school district to confirm school assignments for this home.
- Loading
