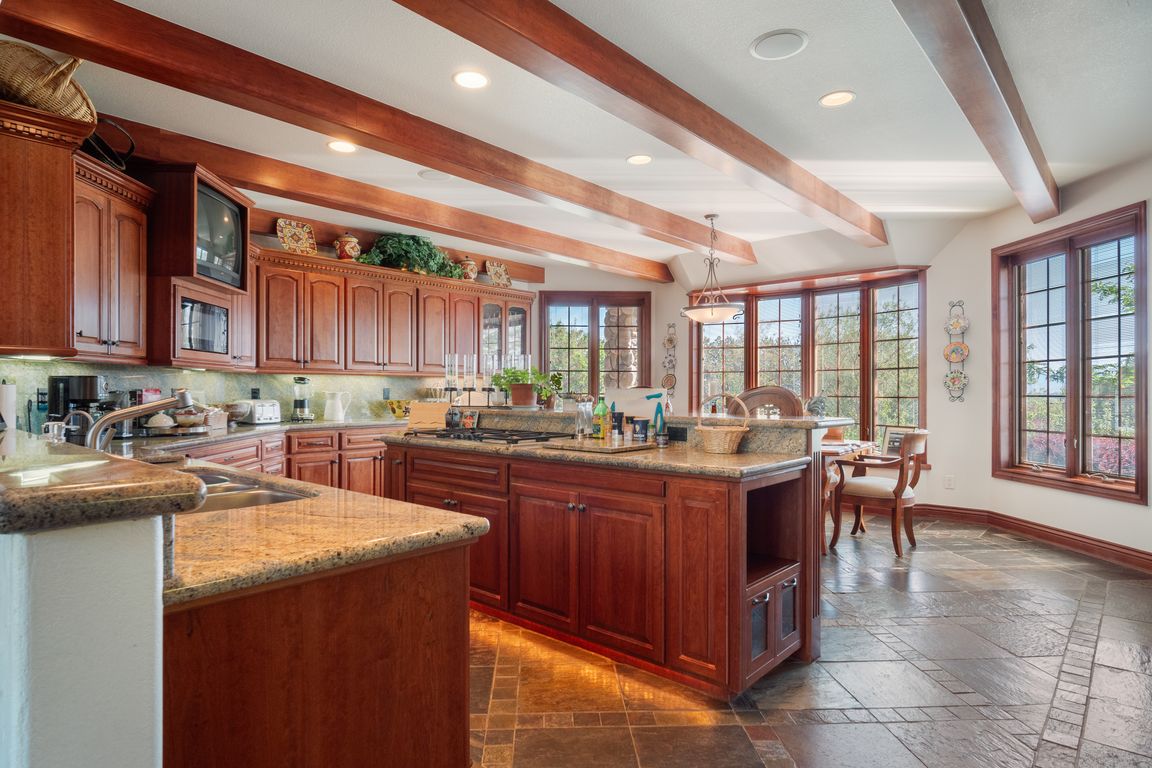
Active
$3,450,000
3beds
4,922sqft
423 Claire Ct, Gardnerville, NV 89460
3beds
4,922sqft
Single family residence
Built in 1999
2.10 Acres
3 Garage spaces
$701 price/sqft
What's special
Gated private professionally-landscaped acresLush lawnBreathtaking viewsUnobstructed panoramic viewsPrimary suitePrivate rear paver patioBrazilian cherry floors
Custom estate nestled on two gated, private professionally-landscaped acres adjacent to dedicated open space with unobstructed panoramic views of Jobs Peak and the valley below. Thoughtfully designed personal home of a locally renowned custom home builder with no expense spared and no detail overlooked. This home is an architectural masterpiece with ...
- 165 days |
- 472 |
- 11 |
Source: NNRMLS,MLS#: 250051408
Travel times
Kitchen
Living Room
Bedroom
Zillow last checked: 8 hours ago
Listing updated: June 13, 2025 at 11:23am
Listed by:
Kyle Wentz BS.144303 775-720-1981,
Dickson Realty - Gardnerville
Source: NNRMLS,MLS#: 250051408
Facts & features
Interior
Bedrooms & bathrooms
- Bedrooms: 3
- Bathrooms: 5
- Full bathrooms: 3
- 1/2 bathrooms: 2
Heating
- Fireplace(s), Forced Air, Propane, Radiant Floor
Cooling
- Central Air, Electric
Appliances
- Included: Additional Refrigerator(s), Dishwasher, Disposal, Double Oven, Gas Cooktop, Microwave, Refrigerator, Trash Compactor
- Laundry: Cabinets, Laundry Room, Sink, Washer Hookup
Features
- Cathedral Ceiling(s), Ceiling Fan(s), Central Vacuum, High Ceilings, Smart Thermostat, Vaulted Ceiling(s)
- Flooring: Carpet, Slate, Travertine, Wood
- Windows: Blinds, Double Pane Windows, Low Emissivity Windows, Window Coverings, Wood Frames
- Has basement: No
- Number of fireplaces: 5
- Fireplace features: Gas, Gas Log
- Common walls with other units/homes: No Common Walls
Interior area
- Total structure area: 4,922
- Total interior livable area: 4,922 sqft
Video & virtual tour
Property
Parking
- Total spaces: 6
- Parking features: Additional Parking, Electric Vehicle Charging Station(s), Garage, Garage Door Opener, Parking Pad, RV Access/Parking, Under Building
- Garage spaces: 3
Features
- Levels: Two
- Stories: 1
- Patio & porch: Patio
- Exterior features: Built-in Barbecue, Fire Pit, Rain Gutters
- Pool features: None
- Spa features: None
- Fencing: Partial
- Has view: Yes
- View description: Desert, Meadow, Mountain(s), Park/Greenbelt, Rural, Trees/Woods, Valley
Lot
- Size: 2.1 Acres
- Features: Cul-De-Sac, Flag Lot, Gentle Sloping, Greenbelt, Landscaped, Sprinklers In Front, Sprinklers In Rear
Details
- Additional structures: None
- Parcel number: 121923001007
- Zoning: SFR-1
- Other equipment: Generator
Construction
Type & style
- Home type: SingleFamily
- Property subtype: Single Family Residence
Materials
- Attic/Crawl Hatchway(s) Insulated, Frame, Stone, Stucco
- Foundation: Crawl Space, Raised, Other
- Roof: Pitched,Tile
Condition
- New construction: No
- Year built: 1999
Utilities & green energy
- Sewer: Septic Tank
- Water: Private, Well
- Utilities for property: Cable Connected, Electricity Connected, Internet Connected, Phone Connected, Cellular Coverage, Underground Utilities
Community & HOA
Community
- Security: Carbon Monoxide Detector(s), Fire Alarm, Security Gate, Security System, Security System Owned
HOA
- Has HOA: No
Location
- Region: Gardnerville
Financial & listing details
- Price per square foot: $701/sqft
- Tax assessed value: $338,970
- Annual tax amount: $8,242
- Date on market: 6/12/2025
- Cumulative days on market: 166 days
- Listing terms: 1031 Exchange,Cash,Conventional,VA Loan