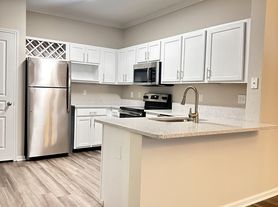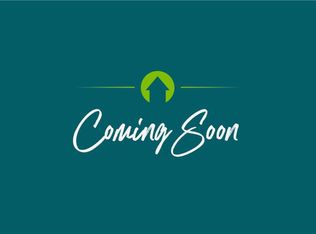THIS WELL MAINTAINED, 1.5 STORY HOME WITH REAR ENTRY GARAGE OFFERS 4 BEDROOMS & 2.5 BATH AND IS LOCATED IN SOUGHT AFTER WINGHAVEN SUBDVN. CLOSE TO HWYS AND MASTER CARD. THE MAIN FLOOR HAS 9 FT CEILINGS AND LAUNDRY ROOM. HARDWOOD ENTRY FOYER INVITES YOU INTO THE GREAT ROOM COMPLETE WITH GAS FIREPLACE, CEILING FAN, AND SLIDING DOOR LEADING TO PATIO. KITCHEN HAS 42' CABINETS, PLENTY OF COUNTER SPACE, AND BREAKFAST BAR. THE MAIN FLOOR MASTER BEDROOM HAS HUGE WALK-IN CLOSET, UPDATED MASTER BATH WITH DBL SINK VANITY AND SEP TUB/SHOWER, AND CERAMIC TILE FLOORING. THE UPPER LEVEL HAS A BONUS ROOM WITH SEPARATE ZONE FOR HEATING/COOLING AND CEILING FAN. THE 3 ADDITIONAL, GOOD-SIZED BEDROOMS SHARE A HALL BATH. ONE SMALL PET IS ALLOWED WITH $250 NON-REFUNDABLE PET FEE. OWNER IS LOOKING TO RENT TO SOMEONE WITH VERY GOOD CREDIT CLOSE TO 700 SCORE OR ABOVE.
House for rent
$2,200/mo
423 Covered Bridge Ln, O'Fallon, MO 63368
4beds
2,352sqft
Price may not include required fees and charges.
Singlefamily
Available now
-- Pets
Central air, electric
In unit laundry
2 Attached garage spaces parking
Natural gas, forced air, fireplace
What's special
Gas fireplaceRear entry garageGood-sized bedroomsHuge walk-in closetUpdated master bathBonus roomBreakfast bar
- 37 days
- on Zillow |
- -- |
- -- |
Travel times
Renting now? Get $1,000 closer to owning
Unlock a $400 renter bonus, plus up to a $600 savings match when you open a Foyer+ account.
Offers by Foyer; terms for both apply. Details on landing page.
Facts & features
Interior
Bedrooms & bathrooms
- Bedrooms: 4
- Bathrooms: 3
- Full bathrooms: 2
- 1/2 bathrooms: 1
Heating
- Natural Gas, Forced Air, Fireplace
Cooling
- Central Air, Electric
Appliances
- Included: Disposal, Dryer, Microwave, Oven, Range, Refrigerator, Washer
- Laundry: In Unit, Main Level
Features
- Breakfast Bar, Custom Cabinetry, Entrance Foyer, High Ceilings, Kitchen/Dining Room Combo, Open Floorplan, Pantry, Tub, Walk In Closet, Walk-In Closet(s)
- Flooring: Carpet
- Has fireplace: Yes
Interior area
- Total interior livable area: 2,352 sqft
Property
Parking
- Total spaces: 2
- Parking features: Attached, Garage, Covered
- Has attached garage: Yes
- Details: Contact manager
Features
- Exterior features: Architecture Style: Traditional, Attached, Breakfast Bar, Common Ground, Covered, Custom Cabinetry, Entrance Foyer, Garage, Garage Door Opener, Gas Water Heater, Great Room, Heating system: Dual Fuel/Off Peak, Heating system: Forced Air, Heating: Gas, High Ceilings, Insulated Windows, Kitchen/Dining Room Combo, Main Level, Open Floorplan, Panel Door(s), Pantry, Patio, Playground, Security System Owned, Sliding Doors, Smoke Detector(s), Tub, Walk In Closet, Walk-In Closet(s), Window Treatments, Winghaven HOA
Details
- Parcel number: 2013091500004940000000
Construction
Type & style
- Home type: SingleFamily
- Property subtype: SingleFamily
Condition
- Year built: 2002
Community & HOA
Community
- Features: Playground
Location
- Region: Ofallon
Financial & listing details
- Lease term: 12 Months
Price history
| Date | Event | Price |
|---|---|---|
| 8/29/2025 | Listed for rent | $2,200$1/sqft |
Source: MARIS #25059559 | ||
| 4/9/2025 | Listing removed | $2,200$1/sqft |
Source: MARIS #25008723 | ||
| 3/11/2025 | Listed for rent | $2,200$1/sqft |
Source: MARIS #25008723 | ||
| 3/3/2025 | Listing removed | $2,200$1/sqft |
Source: MARIS #25008723 | ||
| 2/18/2025 | Listed for rent | $2,200+4.8%$1/sqft |
Source: MARIS #25008723 | ||

