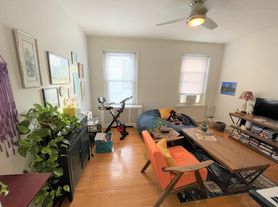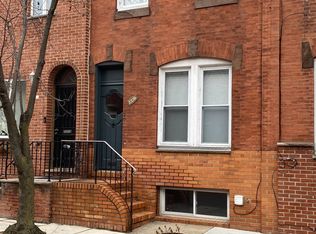This 1000 square foot single family home has 2 bedrooms and 2.0 bathrooms. This home is located at 423 Durfor St, Philadelphia, PA 19148.
House for rent
Accepts Zillow applications
$1,800/mo
423 Durfor St, Philadelphia, PA 19148
2beds
1,000sqft
Price may not include required fees and charges.
Single family residence
Available now
No pets
Central air
In unit laundry
Off street parking
Forced air
What's special
- 14 days |
- -- |
- -- |
Travel times
Facts & features
Interior
Bedrooms & bathrooms
- Bedrooms: 2
- Bathrooms: 2
- Full bathrooms: 2
Heating
- Forced Air
Cooling
- Central Air
Appliances
- Included: Dishwasher, Dryer, Freezer, Microwave, Oven, Refrigerator, Washer
- Laundry: In Unit
Features
- Flooring: Carpet, Hardwood, Tile
- Furnished: Yes
Interior area
- Total interior livable area: 1,000 sqft
Property
Parking
- Parking features: Off Street
- Details: Contact manager
Features
- Exterior features: Heating system: Forced Air
Details
- Parcel number: 392169000
Construction
Type & style
- Home type: SingleFamily
- Property subtype: Single Family Residence
Community & HOA
Location
- Region: Philadelphia
Financial & listing details
- Lease term: 1 Year
Price history
| Date | Event | Price |
|---|---|---|
| 11/9/2025 | Listed for rent | $1,800$2/sqft |
Source: Zillow Rentals | ||
| 10/26/2025 | Listing removed | $1,800$2/sqft |
Source: Zillow Rentals | ||
| 10/5/2025 | Listed for rent | $1,800$2/sqft |
Source: Zillow Rentals | ||
| 9/12/2025 | Listing removed | $280,000$280/sqft |
Source: | ||
| 8/17/2025 | Price change | $280,000-6.6%$280/sqft |
Source: | ||

