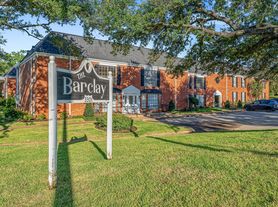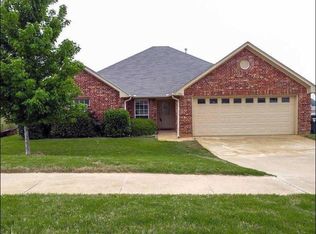This beautifully updated three-bedroom, one-bathroom home is one you don't want to miss! This house features wood laminate plank and wood flooring throughout. There is a spacious living room and dining room. The kitchen is equipped with a gas oven/range, dishwasher, and refrigerator (not guaranteed). This home also offers the convenience of central heat and air, washer & dryer connections, and a two-car garage. Apply today, this one won't be here for long!
The school district is: Tyler ISD
The schools are: Bell Elementary, Hogg Middle, Tyler Legacy High School
There is approximately 1,504 square feet of living space.
No utilities are provided, tenant is responsible for all.
Using Rently will allow you to tour the property 7 days a week at your convenience!
The Pet Policy for this property is: 2 pets max, 25 lb. limit
If you have pets, please confirm your pets are allowed at this property prior to submitting your application(s). To complete all pet screenings, go to CPM.PETSCREENING.COM and 'share' each completed profile with CPM. Depending on the outcome of your pet screening application(s), you may be subject to pay an additional pet deposit, carry additional liability insurance, and/or pay Pet Rent per month. Once approved, a minimum of $300.00 pet deposit, per pet, will be required. Pet deposits are fully refundable after move-out if carpets are professionally cleaned and no damage is incurred.
If you have a Service or Support Animal, you will need to complete a separate screening application for each of them. To complete all screenings, go to cpm.
The Conquest Property Management, Inc. Tenant Advantage Program (TAP) is designed to provide convenient and valuable, professional services to our residents. By applying to lease with CPM, tenants agree to be auto-enrolled in the program and agree to pay an additional $25.00 each month, payable with rent. This program includes benefits such as Filter Delivery, Online Tenant Portal, Waived Late Fee, Utility Concierge, Inspection Reschedule, and more! Participation in this program may vary due to the property specifications. The cost of the program is all-inclusive.
CPM also requires all tenants to carry liability insurance ($100,000) for damage to the landlord's property for no less than the following causes of loss: fire, smoke, explosion, backup or overflow of sewer, drain, or sump, and water damage during the term of their lease. Applicant agrees to either provide proof of insurance prior to the move-in date or be automatically enrolled (fees apply). Applicant agrees to name CPM as an 'Interested Party' on the insurance policy.
Application fees are non-refundable. CPM will process all complete applications upon receipt. Security Deposit must be paid within 2 hours of application approval. If the deposit is not paid in full in the allotted time frame, the property will be leased to the next qualified applicant.
Square footage per SCAD, tenant to satisfy.
The availability date for this property is the best estimate at the time of this listing. Based on the potential for unforeseen circumstances, the date is subject to change. Conquest Property Management, Inc. will update this property listing, as information becomes available.
House for rent
$1,375/mo
423 E 9th St, Tyler, TX 75701
3beds
1,504sqft
Price may not include required fees and charges.
Single family residence
Available now
Cats, small dogs OK
Central air
Hookups laundry
Attached garage parking
-- Heating
What's special
Two-car garageDining roomCentral heat and airWasher and dryer connections
- 2 days |
- -- |
- -- |
Travel times
Zillow can help you save for your dream home
With a 6% savings match, a first-time homebuyer savings account is designed to help you reach your down payment goals faster.
Offer exclusive to Foyer+; Terms apply. Details on landing page.
Facts & features
Interior
Bedrooms & bathrooms
- Bedrooms: 3
- Bathrooms: 1
- Full bathrooms: 1
Rooms
- Room types: Dining Room
Cooling
- Central Air
Appliances
- Included: Dishwasher, WD Hookup
- Laundry: Hookups
Features
- WD Hookup
- Flooring: Wood
Interior area
- Total interior livable area: 1,504 sqft
Property
Parking
- Parking features: Attached
- Has attached garage: Yes
- Details: Contact manager
Features
- Exterior features: Flooring: Wood, Gas Oven/Range, Living Room, Partial Privacy Fence, Pet Friendly-2 Pets max-25 lb. weight limit
Details
- Parcel number: 150000078703004000
Construction
Type & style
- Home type: SingleFamily
- Property subtype: Single Family Residence
Community & HOA
Location
- Region: Tyler
Financial & listing details
- Lease term: Contact For Details
Price history
| Date | Event | Price |
|---|---|---|
| 10/24/2025 | Listed for rent | $1,375$1/sqft |
Source: Zillow Rentals | ||
| 10/2/2011 | Listing removed | $99,900$66/sqft |
Source: Fannie Mae #10013840 | ||
| 9/2/2011 | Pending sale | $99,900$66/sqft |
Source: Fannie Mae #10013840 | ||
| 8/13/2011 | Price change | $99,900$66/sqft |
Source: Fannie Mae #10013840 | ||
| 8/11/2011 | Listed for sale | -- |
Source: foreclosure.com | ||

