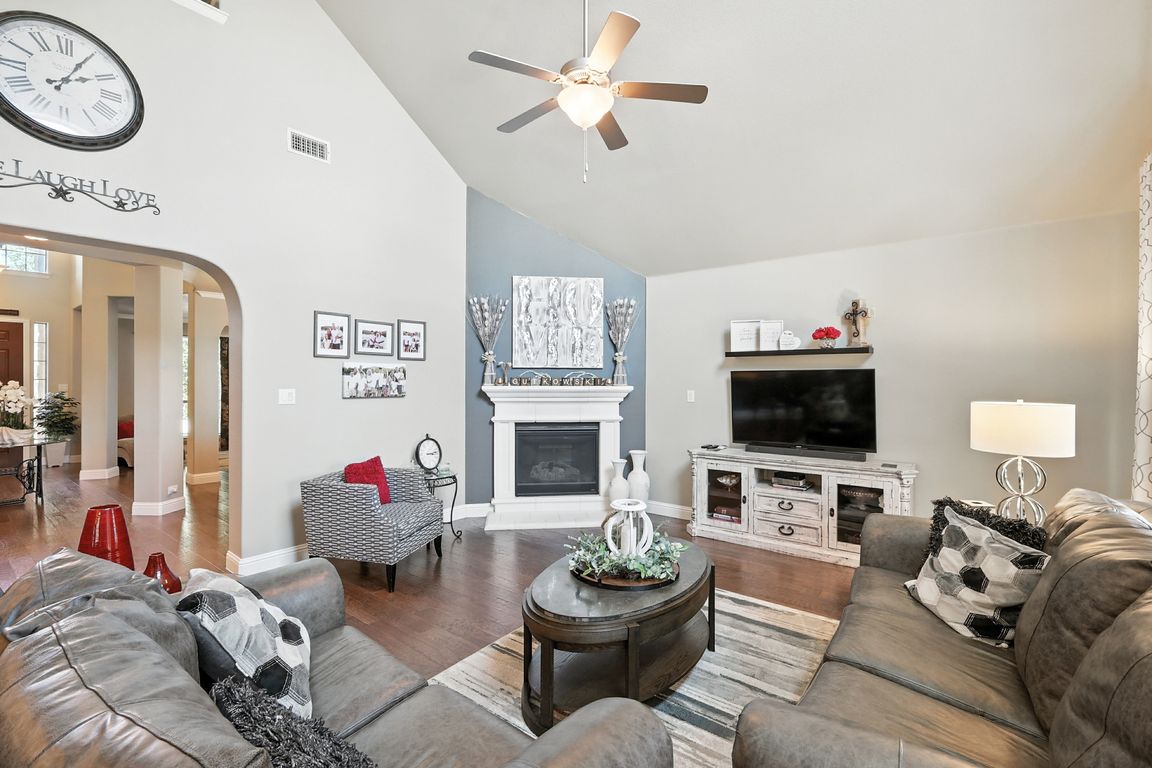
For salePrice cut: $1K (9/11)
$699,000
4beds
4,057sqft
423 Hackworth St, Roanoke, TX 76262
4beds
4,057sqft
Single family residence
Built in 2013
8,624 sqft
3 Attached garage spaces
$172 price/sqft
$142 quarterly HOA fee
What's special
Outdoor kitchenSunlit spacesRich wood floorsDedicated studyGame roomSoaring ceilingsMedia room
**Sellers are Motivated! All reasonable offers will be considered** Bright, open, and full of personality—423 Hackworth Street is the kind of home that makes you smile the moment you walk in. Tucked inside Roanoke’s premier Briarwyck community, this 4-bedroom, 3.5-bath beauty has space for work, play, and everything ...
- 73 days |
- 421 |
- 11 |
Source: NTREIS,MLS#: 20988609
Travel times
Living Room
Kitchen
Primary Bedroom
Zillow last checked: 7 hours ago
Listing updated: September 26, 2025 at 08:15am
Listed by:
Minta Kulas 0686576 817-718-2434,
Absolute Realty 817-642-7567
Source: NTREIS,MLS#: 20988609
Facts & features
Interior
Bedrooms & bathrooms
- Bedrooms: 4
- Bathrooms: 4
- Full bathrooms: 3
- 1/2 bathrooms: 1
Primary bedroom
- Features: Ceiling Fan(s), Dual Sinks, Double Vanity, En Suite Bathroom, Garden Tub/Roman Tub, Separate Shower, Walk-In Closet(s)
- Level: First
- Dimensions: 15 x 21
Bedroom
- Features: Ceiling Fan(s), En Suite Bathroom, Walk-In Closet(s)
- Level: Second
- Dimensions: 15 x 15
Bedroom
- Features: Ceiling Fan(s), Walk-In Closet(s)
- Level: Second
- Dimensions: 11 x 14
Bedroom
- Features: Ceiling Fan(s), Walk-In Closet(s)
- Level: Second
- Dimensions: 11 x 21
Breakfast room nook
- Level: First
- Dimensions: 13 x 11
Dining room
- Level: First
- Dimensions: 11 x 13
Family room
- Features: Breakfast Bar, Ceiling Fan(s), Fireplace
- Level: First
- Dimensions: 17 x 17
Game room
- Level: Second
- Dimensions: 15 x 30
Living room
- Level: First
- Dimensions: 11 x 13
Media room
- Level: Second
- Dimensions: 14 x 18
Office
- Level: First
- Dimensions: 11 x 14
Heating
- Central
Cooling
- Central Air, Ceiling Fan(s), Electric
Appliances
- Included: Convection Oven, Dishwasher, Electric Oven, Gas Cooktop, Disposal, Gas Water Heater, Microwave, Vented Exhaust Fan
- Laundry: Washer Hookup, Electric Dryer Hookup, Laundry in Utility Room
Features
- Built-in Features, Chandelier, Cathedral Ceiling(s), Decorative/Designer Lighting Fixtures, Eat-in Kitchen, Granite Counters, High Speed Internet, Kitchen Island, Loft, Open Floorplan, Pantry, Cable TV, Wired for Data, Walk-In Closet(s)
- Flooring: Carpet, Ceramic Tile, Wood
- Windows: Window Coverings
- Has basement: No
- Number of fireplaces: 1
- Fireplace features: Blower Fan, Circulating, Decorative, Family Room, Gas, Gas Log, Gas Starter, Living Room, Stone
Interior area
- Total interior livable area: 4,057 sqft
Video & virtual tour
Property
Parking
- Total spaces: 3
- Parking features: Door-Multi, Direct Access, Door-Single, Driveway, Garage Faces Front, Garage, Garage Door Opener, Kitchen Level, Oversized
- Attached garage spaces: 3
- Has uncovered spaces: Yes
Features
- Levels: Two
- Stories: 2
- Patio & porch: Rear Porch, Patio, Covered
- Exterior features: Built-in Barbecue, Barbecue, Garden, Gas Grill, Lighting, Outdoor Kitchen, Outdoor Living Area, Rain Gutters, Storage
- Pool features: None, Community
- Fencing: Back Yard,Fenced,Gate,High Fence,Privacy,Stone,Wood
Lot
- Size: 8,624.88 Square Feet
- Features: Back Yard, Interior Lot, Lawn, Landscaped, Subdivision, Sprinkler System
Details
- Parcel number: R335302
- Other equipment: Home Theater, Satellite Dish
Construction
Type & style
- Home type: SingleFamily
- Architectural style: Traditional,Detached
- Property subtype: Single Family Residence
Materials
- Brick
- Foundation: Slab
- Roof: Composition
Condition
- Year built: 2013
Utilities & green energy
- Sewer: Public Sewer
- Water: Public
- Utilities for property: Electricity Available, Natural Gas Available, Sewer Available, Separate Meters, Water Available, Cable Available
Community & HOA
Community
- Features: Fenced Yard, Playground, Park, Pool, Sidewalks, Trails/Paths, Curbs
- Security: Security System Owned, Smoke Detector(s)
- Subdivision: Briarwyck Ph 2b
HOA
- Has HOA: Yes
- Services included: All Facilities, Association Management, Maintenance Grounds
- HOA fee: $142 quarterly
- HOA name: Spectrum
- HOA phone: 817-900-1899
Location
- Region: Roanoke
Financial & listing details
- Price per square foot: $172/sqft
- Tax assessed value: $662,254
- Annual tax amount: $10,688
- Date on market: 7/24/2025
- Exclusions: Refrigerators, Ice Maker, Freezer, Kitchen Butcher Block Island, Flower Pots/Potted Plants, and Media Room tower speakers & stereo receiver.
- Electric utility on property: Yes