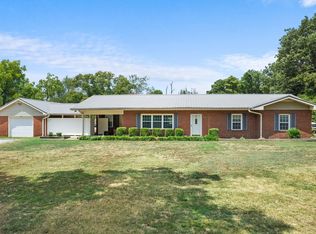Sold for $260,000
$260,000
423 Henderson Rd, Decatur, AL 35603
3beds
1,388sqft
Single Family Residence
Built in 2006
1.8 Acres Lot
$256,100 Zestimate®
$187/sqft
$1,604 Estimated rent
Home value
$256,100
$205,000 - $323,000
$1,604/mo
Zestimate® history
Loading...
Owner options
Explore your selling options
What's special
1.8 acres in the sought-after Priceville School District, this charming 3-bedroom, 2-bathroom home offers the perfect blend of nature and convenience. Surrounded by mature trees and featuring a private driveway, this property ensures privacy and tranquility. Step inside to discover stunning vaulted wood details in the living, kitchen, and dining areas, creating a warm and inviting atmosphere. Enjoy the spacious layout designed for comfort and relaxation. Located in a quiet community, yet close to Huntsville, this home provides easy access to city amenities while offering a peaceful retreat. Embrace the best of both worlds with this beautiful home.
Zillow last checked: 8 hours ago
Listing updated: October 26, 2024 at 06:56pm
Listed by:
Hollie Blackwood 256-612-0034,
Real Broker LLC
Bought with:
Jeremy Jones, 106658
Parker Real Estate Res.LLC
Source: ValleyMLS,MLS#: 21867486
Facts & features
Interior
Bedrooms & bathrooms
- Bedrooms: 3
- Bathrooms: 2
- Full bathrooms: 2
Primary bedroom
- Features: Ceiling Fan(s), Carpet, Isolate, Smooth Ceiling, Window Cov, Walk-In Closet(s)
- Level: First
- Area: 240
- Dimensions: 15 x 16
Bedroom 2
- Features: Ceiling Fan(s), Carpet, Smooth Ceiling, Window Cov, Walk-In Closet(s)
- Level: First
- Area: 169
- Dimensions: 13 x 13
Bedroom 3
- Features: Ceiling Fan(s), Carpet, Smooth Ceiling, Window Cov, Walk-In Closet(s)
- Level: First
- Area: 144
- Dimensions: 12 x 12
Primary bathroom
- Features: Smooth Ceiling, Window Cov, Linoleum
- Level: First
- Area: 66
- Dimensions: 6 x 11
Bathroom 1
- Features: Smooth Ceiling, Linoleum
- Level: First
- Area: 50
- Dimensions: 10 x 5
Dining room
- Features: Crown Molding, Smooth Ceiling, Vaulted Ceiling(s), Linoleum
- Level: First
- Area: 182
- Dimensions: 14 x 13
Kitchen
- Features: Ceiling Fan(s), Crown Molding, Window Cov, Linoleum
- Level: First
- Area: 140
- Dimensions: 14 x 10
Living room
- Features: 12’ Ceiling, Ceiling Fan(s), Crown Molding, Carpet, Sitting Area, Vaulted Ceiling(s), Window Cov
- Level: First
- Area: 299
- Dimensions: 13 x 23
Heating
- Central 1
Cooling
- Central 1
Appliances
- Included: Electric Water Heater, Range
Features
- Has basement: No
- Has fireplace: No
- Fireplace features: None
Interior area
- Total interior livable area: 1,388 sqft
Property
Parking
- Parking features: Garage-Two Car, Garage-Attached, Garage Faces Front
Features
- Levels: One
- Stories: 1
- Exterior features: Curb/Gutters
Lot
- Size: 1.80 Acres
Details
- Parcel number: 11 05 16 0 000 012.000
Construction
Type & style
- Home type: SingleFamily
- Architectural style: Ranch
- Property subtype: Single Family Residence
Materials
- Foundation: See Remarks
Condition
- New construction: No
- Year built: 2006
Utilities & green energy
- Sewer: Septic Tank
- Water: Public
Community & neighborhood
Community
- Community features: Curbs
Location
- Region: Decatur
- Subdivision: Metes And Bounds
Price history
| Date | Event | Price |
|---|---|---|
| 10/25/2024 | Sold | $260,000+0%$187/sqft |
Source: | ||
| 9/30/2024 | Contingent | $259,900$187/sqft |
Source: | ||
| 9/13/2024 | Price change | $259,900-1.9%$187/sqft |
Source: | ||
| 8/18/2024 | Price change | $265,000-1.9%$191/sqft |
Source: | ||
| 8/2/2024 | Listed for sale | $270,000+4400%$195/sqft |
Source: | ||
Public tax history
| Year | Property taxes | Tax assessment |
|---|---|---|
| 2024 | -- | $15,860 -1% |
| 2023 | $467 -2.1% | $16,020 -2% |
| 2022 | $477 +19.7% | $16,340 +18.4% |
Find assessor info on the county website
Neighborhood: 35603
Nearby schools
GreatSchools rating
- 10/10Priceville Elementary SchoolGrades: PK-5Distance: 2 mi
- 10/10Priceville Jr High SchoolGrades: 5-8Distance: 2.7 mi
- 6/10Priceville High SchoolGrades: 9-12Distance: 3.4 mi
Schools provided by the listing agent
- Elementary: Priceville
- Middle: Priceville
- High: Priceville High School
Source: ValleyMLS. This data may not be complete. We recommend contacting the local school district to confirm school assignments for this home.
Get pre-qualified for a loan
At Zillow Home Loans, we can pre-qualify you in as little as 5 minutes with no impact to your credit score.An equal housing lender. NMLS #10287.
Sell for more on Zillow
Get a Zillow Showcase℠ listing at no additional cost and you could sell for .
$256,100
2% more+$5,122
With Zillow Showcase(estimated)$261,222
