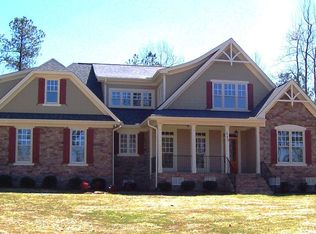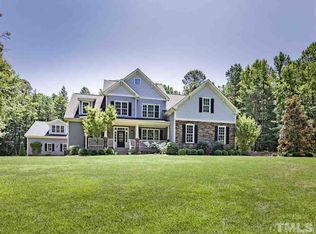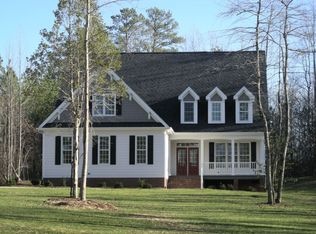Sold for $869,000
$869,000
423 Henrys Ridge Rd, Pittsboro, NC 27312
5beds
3,682sqft
Single Family Residence, Residential
Built in 2006
1.72 Acres Lot
$902,300 Zestimate®
$236/sqft
$3,775 Estimated rent
Home value
$902,300
$857,000 - $947,000
$3,775/mo
Zestimate® history
Loading...
Owner options
Explore your selling options
What's special
LOCATION + PRIVACY + LARGE LOT + UPGRADES! YOUR DREAM HOME AWAITS! This gorgeous 5 BED 4 BATH CUSTOM BUILT beauty on a quiet CUL DE SAC is MOVE-IN READY! SS appliances! GRANITE counters! Built-ins and STONE FIREPLACE! MAIN FLOOR PRIMARY BEDROOM and an additional bedroom/study! 3 SECOND FLOOR BEDROOMS and 2 SECOND FLOOR BONUS ROOMS! AMPLE STORAGE in closets and in the large WALK-IN ATTIC! Massive yet inviting FRONT ENTRY PORCH & smaller informal FRIENDS ENTRY near the side load 2-CAR GARAGE! COVERED BACK PORCH & PATIO! The EXPANSIVE 1.7 acre lot includes a 11x9 SHED! Roof, 2 HVACs and 2 Water Heaters all replaced in 2020-2021! This home has been METICULOUSLY MAINTAINED inside and out! No HOA! CONVENIENT to major highways, Jordan Lake, RDU, Apex, Cary, Raleigh, Chapel Hill & Pittsboro! Check out our video!
Zillow last checked: 8 hours ago
Listing updated: October 27, 2025 at 11:58pm
Listed by:
Jed Gronewald 919-606-2310,
Relevate Real Estate Inc.,
Peggy Hoffert,
Relevate Real Estate Inc.
Bought with:
Tana Widdows, 331315
Compass -- Chapel Hill - Durham
Source: Doorify MLS,MLS#: 2540425
Facts & features
Interior
Bedrooms & bathrooms
- Bedrooms: 5
- Bathrooms: 4
- Full bathrooms: 4
Heating
- Electric, Forced Air, Heat Pump, Propane
Cooling
- Attic Fan, Central Air, Electric, Heat Pump
Appliances
- Included: Convection Oven, Dishwasher, Dryer, Electric Water Heater, Gas Cooktop, Microwave, Plumbed For Ice Maker, Range Hood, Refrigerator, Oven, Washer, Water Purifier
- Laundry: In Hall, Main Level
Features
- Bathtub Only, Ceiling Fan(s), Coffered Ceiling(s), Double Vanity, Entrance Foyer, Granite Counters, High Ceilings, Pantry, Master Downstairs, Shower Only, Smooth Ceilings, Soaking Tub, Tray Ceiling(s), Walk-In Closet(s), Walk-In Shower, Water Closet
- Flooring: Carpet, Hardwood, Tile
- Windows: Blinds, Skylight(s)
- Basement: Crawl Space
- Number of fireplaces: 1
- Fireplace features: Blower Fan, Gas Log, Living Room
Interior area
- Total structure area: 3,682
- Total interior livable area: 3,682 sqft
- Finished area above ground: 3,682
- Finished area below ground: 0
Property
Parking
- Total spaces: 2
- Parking features: Attached, Concrete, Driveway, Garage, Garage Door Opener, Garage Faces Side, Parking Pad
- Attached garage spaces: 2
Features
- Levels: Two
- Stories: 2
- Patio & porch: Deck, Patio, Porch
- Exterior features: Rain Gutters
- Has view: Yes
Lot
- Size: 1.72 Acres
- Dimensions: 156 x 368 x 203 x 200 x 254
- Features: Cul-De-Sac, Hardwood Trees, Landscaped, Wooded
Details
- Additional structures: Shed(s), Storage
- Parcel number: 0083709
- Zoning: R-1
Construction
Type & style
- Home type: SingleFamily
- Architectural style: Transitional
- Property subtype: Single Family Residence, Residential
Materials
- Fiber Cement
Condition
- New construction: No
- Year built: 2006
Details
- Builder name: Ricky Spoon
Utilities & green energy
- Sewer: Septic Tank
- Water: Well
Community & neighborhood
Location
- Region: Pittsboro
- Subdivision: Henrys Ridge
HOA & financial
HOA
- Has HOA: No
Price history
| Date | Event | Price |
|---|---|---|
| 12/12/2023 | Sold | $869,000-0.1%$236/sqft |
Source: | ||
| 11/13/2023 | Pending sale | $869,900$236/sqft |
Source: | ||
| 11/3/2023 | Listed for sale | $869,900+43.8%$236/sqft |
Source: | ||
| 4/2/2020 | Sold | $605,000$164/sqft |
Source: | ||
| 2/16/2020 | Pending sale | $605,000$164/sqft |
Source: Berkshire Hathaway HomeServices Carolinas Realty #2300843 Report a problem | ||
Public tax history
| Year | Property taxes | Tax assessment |
|---|---|---|
| 2024 | $5,046 +7.8% | $575,522 |
| 2023 | $4,679 +3.8% | $575,522 |
| 2022 | $4,506 +1.3% | $575,522 |
Find assessor info on the county website
Neighborhood: 27312
Nearby schools
GreatSchools rating
- 8/10Horton MiddleGrades: 5-8Distance: 4.9 mi
- 8/10Northwood HighGrades: 9-12Distance: 4.7 mi
- 7/10Pittsboro ElementaryGrades: PK-4Distance: 5.3 mi
Schools provided by the listing agent
- Elementary: Chatham - Perry Harrison
- Middle: Chatham - Margaret B Pollard
- High: Chatham - Seaforth
Source: Doorify MLS. This data may not be complete. We recommend contacting the local school district to confirm school assignments for this home.
Get a cash offer in 3 minutes
Find out how much your home could sell for in as little as 3 minutes with a no-obligation cash offer.
Estimated market value$902,300
Get a cash offer in 3 minutes
Find out how much your home could sell for in as little as 3 minutes with a no-obligation cash offer.
Estimated market value
$902,300


