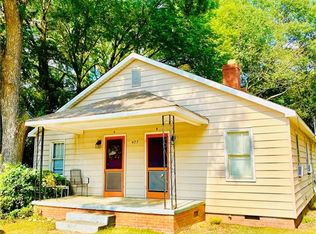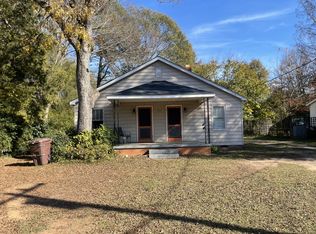Sold for $239,900
$239,900
423 Lebanon Rd, Pendleton, SC 29670
3beds
1,354sqft
Single Family Residence
Built in ----
0.38 Acres Lot
$245,100 Zestimate®
$177/sqft
$1,421 Estimated rent
Home value
$245,100
Estimated sales range
Not available
$1,421/mo
Zestimate® history
Loading...
Owner options
Explore your selling options
What's special
Where Eclectic Southern Charm Meets Everyday Ease! Step into a lifestyle as warm and welcoming as sweet tea on a summer porch. Nestled just across from Veterans Park, this delightful home offers more than just a place to live, it offers community. Greet neighbors at the fence, wave to friendly faces strolling by on their way to the ballfields or walking into town for dinner. It’s the kind of place where life slows down just enough to savor it. With a perfect blend of small town vibrance and a touch of country soul, this property gives you the best of both worlds: space for your garden, maybe a few ducks or chickens, and the charm of walkable town living. Inside, the home features original hardwood floors, a spacious kitchen made for gathering, a cozy fireplace, and three bedrooms, or two plus the perfect home office. The covered back porch invites quiet mornings and evening conversations, while the fenced yard keeps your pets safe and happy. This is more than a home, it’s a feeling...a little city, a little farm, and a whole lot of heart.
Zillow last checked: 8 hours ago
Listing updated: September 04, 2025 at 08:45am
Listed by:
Sherry Traynum 864-376-6336,
Howard Hanna Allen Tate/Pine to Palm Realty
Bought with:
Lynda Ona, 126832
Clardy Real Estate
Source: WUMLS,MLS#: 20290113 Originating MLS: Western Upstate Association of Realtors
Originating MLS: Western Upstate Association of Realtors
Facts & features
Interior
Bedrooms & bathrooms
- Bedrooms: 3
- Bathrooms: 1
- Full bathrooms: 1
- Main level bathrooms: 1
- Main level bedrooms: 3
Primary bedroom
- Level: Main
- Dimensions: 13x15
Bedroom 2
- Level: Main
- Dimensions: 15x10
Bedroom 3
- Level: Main
- Dimensions: 13x11
Dining room
- Level: Main
- Dimensions: 11x12
Kitchen
- Level: Main
- Dimensions: 15x12
Laundry
- Level: Main
- Dimensions: 12x7
Living room
- Level: Main
- Dimensions: 17x12
Heating
- Heat Pump
Cooling
- Central Air, Electric
Appliances
- Included: Dishwasher, Electric Oven, Electric Range, Gas Water Heater, Smooth Cooktop
Features
- Ceiling Fan(s), Fireplace, Laminate Countertop, Main Level Primary, Smooth Ceilings
- Flooring: Ceramic Tile, Hardwood
- Basement: None,Crawl Space
- Has fireplace: Yes
Interior area
- Total structure area: 1,354
- Total interior livable area: 1,354 sqft
- Finished area above ground: 1,354
- Finished area below ground: 0
Property
Parking
- Parking features: None
Features
- Levels: One
- Stories: 1
- Patio & porch: Deck, Front Porch, Porch
- Exterior features: Deck, Fence, Porch
- Fencing: Yard Fenced
Lot
- Size: 0.38 Acres
- Features: City Lot, Level, Not In Subdivision
Details
- Parcel number: 0401607010
Construction
Type & style
- Home type: SingleFamily
- Architectural style: Bungalow
- Property subtype: Single Family Residence
Materials
- Vinyl Siding
- Foundation: Crawlspace
- Roof: Architectural,Shingle
Utilities & green energy
- Sewer: Public Sewer
- Water: Public
- Utilities for property: Electricity Available, Natural Gas Available, Sewer Available, Water Available
Community & neighborhood
Community
- Community features: Short Term Rental Allowed
Location
- Region: Pendleton
Other
Other facts
- Listing agreement: Exclusive Right To Sell
- Listing terms: USDA Loan
Price history
| Date | Event | Price |
|---|---|---|
| 9/2/2025 | Sold | $239,900$177/sqft |
Source: | ||
| 7/30/2025 | Pending sale | $239,900$177/sqft |
Source: | ||
| 7/12/2025 | Listed for sale | $239,900+73.2%$177/sqft |
Source: | ||
| 10/1/2020 | Sold | $138,500+2.6%$102/sqft |
Source: | ||
| 8/8/2020 | Pending sale | $135,000$100/sqft |
Source: Focus Realty - Eric Newton #20230774 Report a problem | ||
Public tax history
| Year | Property taxes | Tax assessment |
|---|---|---|
| 2024 | -- | $7,220 |
| 2023 | $2,915 +1.9% | $7,220 |
| 2022 | $2,862 +11.5% | $7,220 +31% |
Find assessor info on the county website
Neighborhood: 29670
Nearby schools
GreatSchools rating
- 8/10Pendleton Elementary SchoolGrades: PK-6Distance: 0.7 mi
- 9/10Riverside Middle SchoolGrades: 7-8Distance: 1.6 mi
- 6/10Pendleton High SchoolGrades: 9-12Distance: 2.3 mi
Schools provided by the listing agent
- Elementary: Pendleton Elem
- Middle: Riverside Middl
- High: Pendleton High
Source: WUMLS. This data may not be complete. We recommend contacting the local school district to confirm school assignments for this home.
Get a cash offer in 3 minutes
Find out how much your home could sell for in as little as 3 minutes with a no-obligation cash offer.
Estimated market value$245,100
Get a cash offer in 3 minutes
Find out how much your home could sell for in as little as 3 minutes with a no-obligation cash offer.
Estimated market value
$245,100

