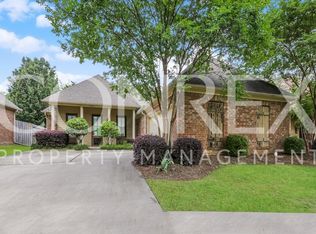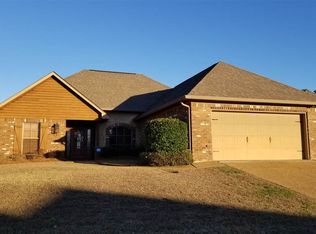Closed
Price Unknown
423 Mainsail Way, Brandon, MS 39047
3beds
1,712sqft
Residential, Single Family Residence
Built in 2006
6,534 Square Feet Lot
$288,900 Zestimate®
$--/sqft
$2,046 Estimated rent
Home value
$288,900
$266,000 - $315,000
$2,046/mo
Zestimate® history
Loading...
Owner options
Explore your selling options
What's special
Welcome to 423 Mainsail Way, where exceptional quality meets stunning design in this exquisite 3-bedroom, 2-bath home. As you step inside, you'll be greeted by raised ceilings adorned with elegant wood centers, setting the tone for the luxury that permeates the entire property. The custom cabinets throughout the home add a touch of sophistication, while the newly updated granite countertops in the kitchen and all bathrooms bring a fresh, modern feel.
The heart of the home, the kitchen, is both stylish and functional, perfect for the home chef. The spacious bedrooms offer comfort and tranquility, with the master suite providing a private retreat. The large enclosed custom patio is an entertainer's dream, featuring a backyard equipped with natural gas lines ready for fire pits, grills, and more, making it an ideal space for gatherings year-round.
Storage will never be an issue with generous space available in both the garage and the well-appointed laundry room. Every corner of this home boasts spectacular finishing details typically seen in much higher-priced properties, ensuring a luxurious living experience.
Located in a prime area, this home offers convenient access to the best that both Madison and Rankin counties have to offer. From shopping and dining to parks and schools, everything you need is just a short drive away. Don't miss the opportunity to own this exceptional home that truly stands out in the market. Schedule your viewing today and experience the unparalleled quality of 423 Mainsail Way for yourself!
Zillow last checked: 8 hours ago
Listing updated: March 03, 2025 at 07:30am
Listed by:
Tony Bahou 601-212-5955,
Exit New Door Realty
Bought with:
Shannon Dye, B22545
Dye & Company Real Estate
Source: MLS United,MLS#: 4091174
Facts & features
Interior
Bedrooms & bathrooms
- Bedrooms: 3
- Bathrooms: 2
- Full bathrooms: 2
Heating
- Central
Cooling
- Ceiling Fan(s), Central Air
Appliances
- Included: Dishwasher, Free-Standing Electric Range, Refrigerator, Water Heater
Features
- Has fireplace: Yes
- Fireplace features: Living Room
Interior area
- Total structure area: 1,712
- Total interior livable area: 1,712 sqft
Property
Parking
- Total spaces: 2
- Parking features: Attached
- Attached garage spaces: 2
Features
- Levels: One
- Stories: 1
- Exterior features: Private Yard, Rain Gutters
Lot
- Size: 6,534 sqft
Details
- Parcel number: G12d000007 01320
Construction
Type & style
- Home type: SingleFamily
- Architectural style: Traditional
- Property subtype: Residential, Single Family Residence
Materials
- Brick
- Foundation: Post-Tension
- Roof: Architectural Shingles
Condition
- New construction: No
- Year built: 2006
Utilities & green energy
- Sewer: Public Sewer
- Water: Public
- Utilities for property: Cable Available, Electricity Connected, Natural Gas Connected, Sewer Connected
Community & neighborhood
Location
- Region: Brandon
- Subdivision: Regatta
Price history
| Date | Event | Price |
|---|---|---|
| 2/28/2025 | Sold | -- |
Source: MLS United #4091174 | ||
| 1/30/2025 | Pending sale | $294,500$172/sqft |
Source: MLS United #4091174 | ||
| 10/23/2024 | Price change | $294,500-1.7%$172/sqft |
Source: MLS United #4091174 | ||
| 9/12/2024 | Listed for sale | $299,500+32.3%$175/sqft |
Source: MLS United #4091174 | ||
| 9/28/2020 | Sold | -- |
Source: MLS United #1334052 | ||
Public tax history
| Year | Property taxes | Tax assessment |
|---|---|---|
| 2024 | $1,680 +1.6% | $18,384 +1.3% |
| 2023 | $1,654 +1.7% | $18,140 |
| 2022 | $1,626 | $18,140 |
Find assessor info on the county website
Neighborhood: 39047
Nearby schools
GreatSchools rating
- 9/10Northshore Elementary SchoolGrades: PK-5Distance: 4.4 mi
- 7/10Northwest Rankin Middle SchoolGrades: 6-8Distance: 3.2 mi
- 8/10Northwest Rankin High SchoolGrades: 9-12Distance: 2.7 mi
Schools provided by the listing agent
- Elementary: Northshore
- Middle: Northwest Rankin
- High: Northwest Rankin
Source: MLS United. This data may not be complete. We recommend contacting the local school district to confirm school assignments for this home.

