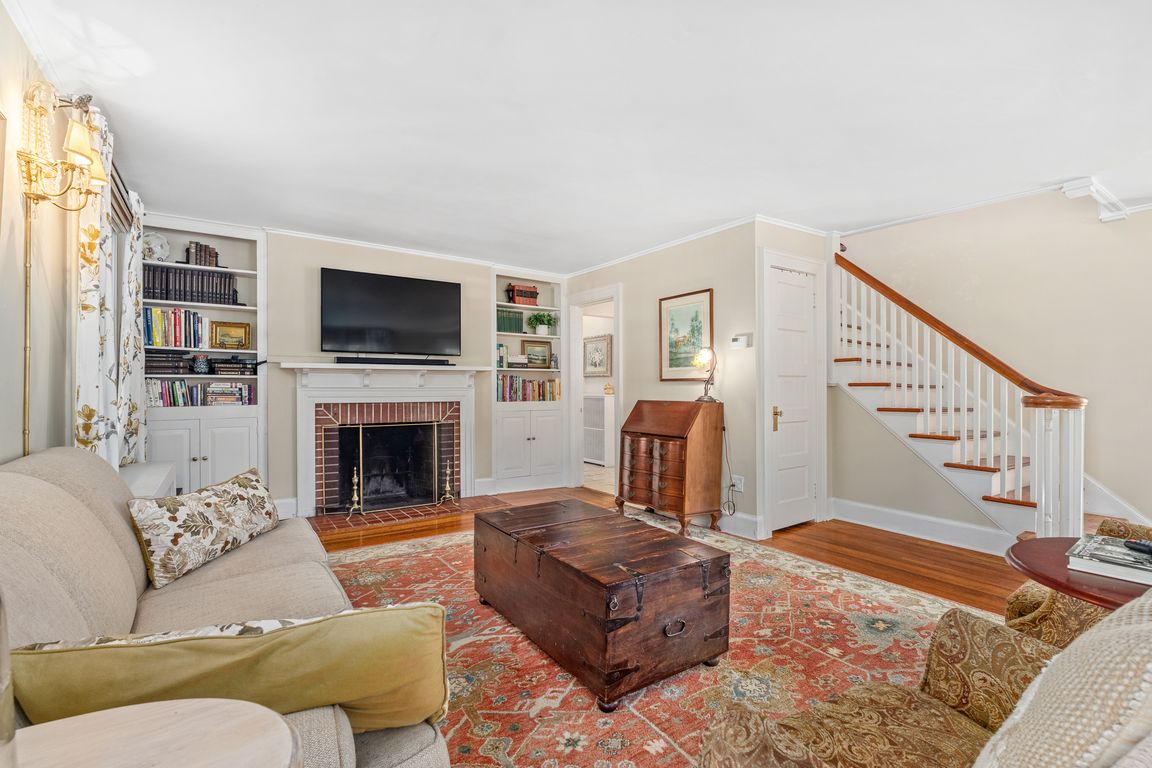
Accepting backups
$399,500
4beds
2,090sqft
423 Monroe Street, New Britain, CT 06052
4beds
2,090sqft
Single family residence
Built in 1923
0.25 Acres
2 Garage spaces
$191 price/sqft
What's special
Built-in hutchFront gardenDetached two-car garageBrick drivewayBackyard treehouseFinished basementBuilt-in bookshelves
Back on market due to no fault of the Sellers, here is your second chance at 423 Monroe Street, New Britain - a classic Colonial offering space, functionality, and a flexible layout to fit a variety of needs. This 4-bedroom, 1.5-bath home features a practical floor plan with plenty of natural ...
- 42 days |
- 545 |
- 20 |
Source: Smart MLS,MLS#: 24134457
Travel times
Living Room
Kitchen
Primary Bedroom
Zillow last checked: 8 hours ago
Listing updated: December 01, 2025 at 10:24am
Listed by:
J. Boswell Team at LPT Realty,
Jessica Boswell (860)357-0704,
LPT Realty 877-366-2213
Source: Smart MLS,MLS#: 24134457
Facts & features
Interior
Bedrooms & bathrooms
- Bedrooms: 4
- Bathrooms: 2
- Full bathrooms: 1
- 1/2 bathrooms: 1
Primary bedroom
- Features: Hardwood Floor
- Level: Upper
- Area: 186.49 Square Feet
- Dimensions: 15.4 x 12.11
Bedroom
- Features: Hardwood Floor
- Level: Upper
- Area: 163.84 Square Feet
- Dimensions: 12.8 x 12.8
Bedroom
- Features: Hardwood Floor
- Level: Upper
- Area: 121.6 Square Feet
- Dimensions: 9.5 x 12.8
Bedroom
- Features: Wall/Wall Carpet
- Level: Upper
- Area: 144.3 Square Feet
- Dimensions: 11.1 x 13
Bathroom
- Features: Tile Floor
- Level: Main
- Area: 16.45 Square Feet
- Dimensions: 3.5 x 4.7
Bathroom
- Features: Stall Shower, Tub w/Shower
- Level: Upper
- Area: 83.56 Square Feet
- Dimensions: 6.9 x 12.11
Dining room
- Features: Built-in Features, Hardwood Floor
- Level: Main
- Area: 179.31 Square Feet
- Dimensions: 13.9 x 12.9
Family room
- Features: French Doors, Hardwood Floor
- Level: Main
- Area: 170.85 Square Feet
- Dimensions: 20.1 x 8.5
Kitchen
- Features: Tile Floor
- Level: Main
- Area: 145.77 Square Feet
- Dimensions: 11.3 x 12.9
Living room
- Features: Bookcases, Fireplace, French Doors, Hardwood Floor
- Level: Main
- Area: 346.02 Square Feet
- Dimensions: 22.9 x 15.11
Office
- Features: Bookcases, Hardwood Floor
- Level: Main
- Area: 163.68 Square Feet
- Dimensions: 12.4 x 13.2
Office
- Features: Hardwood Floor
- Level: Upper
- Area: 63.18 Square Feet
- Dimensions: 7.8 x 8.1
Heating
- Forced Air, Radiator, Natural Gas
Cooling
- Window Unit(s)
Appliances
- Included: Oven/Range, Microwave, Range Hood, Refrigerator, Dishwasher, Disposal, Washer, Dryer, Gas Water Heater, Water Heater, Humidifier
- Laundry: Lower Level
Features
- Smart Thermostat
- Basement: Full,Storage Space,Concrete
- Attic: Storage,Floored,Pull Down Stairs
- Number of fireplaces: 1
Interior area
- Total structure area: 2,090
- Total interior livable area: 2,090 sqft
- Finished area above ground: 2,090
Property
Parking
- Total spaces: 5
- Parking features: Covered, Driveway, Private, Paved
- Garage spaces: 2
- Has uncovered spaces: Yes
Features
- Patio & porch: Enclosed, Porch
- Exterior features: Sidewalk, Fruit Trees, Rain Gutters, Garden
Lot
- Size: 0.25 Acres
- Features: Rear Lot, Dry, Level
Details
- Additional structures: Shed(s)
- Parcel number: 648075
- Zoning: S2
Construction
Type & style
- Home type: SingleFamily
- Architectural style: Colonial
- Property subtype: Single Family Residence
Materials
- Vinyl Siding
- Foundation: Stone
- Roof: Asphalt
Condition
- New construction: No
- Year built: 1923
Utilities & green energy
- Sewer: Public Sewer
- Water: Public
- Utilities for property: Underground Utilities, Cable Available
Green energy
- Green verification: ENERGY STAR Certified Homes
Community & HOA
Community
- Features: Medical Facilities, Park, Public Rec Facilities
HOA
- Has HOA: No
Location
- Region: New Britain
Financial & listing details
- Price per square foot: $191/sqft
- Tax assessed value: $167,930
- Annual tax amount: $6,579
- Date on market: 10/22/2025
- Exclusions: Please see inclusions/exclusions rider