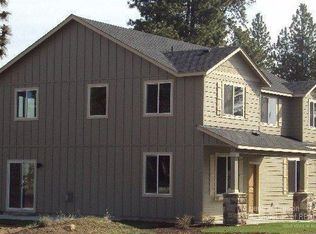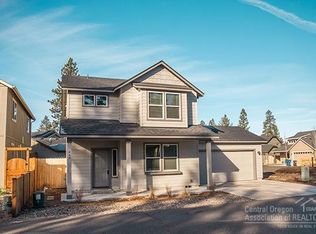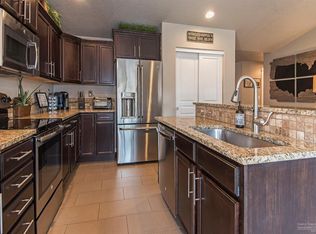Great opportunity to locate to a wonderful neighborhood in close proximity to shopping, schools, churches and open forest lands with super trail options. Spacious 4 bedroom home plus den/office, or 5th bedroom. Great room living showcases a gas fireplace. The kitchen has plenty of tiled counter space, birch cabinetry and a large pantry. Spacious upper level master suite and walk-in closet plus a large bathroom with shower and soaking tub. Bright guest bedrooms with plenty of windows to let the light in. Multiple outdoor spaces for your enjoyment. Covered front porch entry with sitting area. Side yard leads to a patio garden area and rear slider from the great room accesses a fantastic outdoor BBQ space. Fenced utility side yard for multiple uses. Attached double garage and set on a corner lot with perimeter fencing for privacy and pets. Easy maintenance landscaping to have time for enjoying the sunny exposure this home provides. Simple CCR's with no Homeowners Association.
This property is off market, which means it's not currently listed for sale or rent on Zillow. This may be different from what's available on other websites or public sources.


