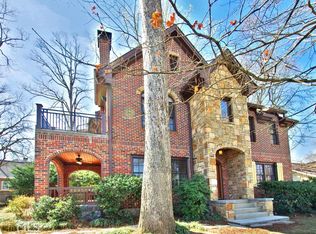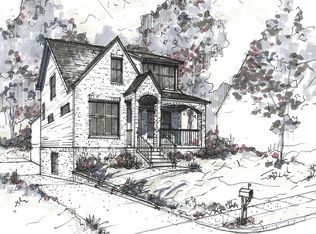Classic brick Cape-Cod with formal living room, large separate dining room and delightful kitchen featuring black and white checkerboard tiling. The mudroom off the kitchen leads to a large back deck and 2 car garage. Oversized sun room is great for an office or den. Fully renovated bathroom on main with elegant marble tiling. Both an interior and an exterior staircase provide access to 2nd level with third bedroom, bath, and living space (perfect for playroom or in-law suite). Large basement, roof with gutter guards, almost-new HVAC and water heater.
This property is off market, which means it's not currently listed for sale or rent on Zillow. This may be different from what's available on other websites or public sources.

