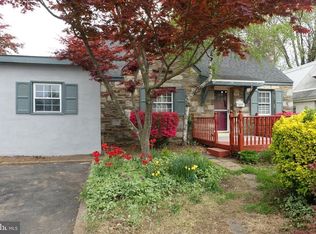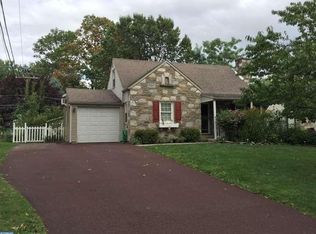Sold for $480,000
$480,000
423 Newton Rd, Hatboro, PA 19040
3beds
1,602sqft
Single Family Residence
Built in 1943
0.33 Acres Lot
$490,300 Zestimate®
$300/sqft
$2,735 Estimated rent
Home value
$490,300
$456,000 - $525,000
$2,735/mo
Zestimate® history
Loading...
Owner options
Explore your selling options
What's special
Stone front Upper Moreland Township Cape with a Charming Front Porch. An Absolute Incredible Heated multi-level Garage with Oversize Garage Door and a Conventional Garage Door on the other side. The Garage also has an entrance door on the side. The large 1st floor Garage space also includes a car lift! There's an Incredible Workshop area on the 2nd floor of Garage as well! This Garage has multiple uses and is a Rare Find!! Perfect for The Mechanic, Car/Truck buff, Woodworker/Carpenter. Beautiful Home inside with a Large Custom Kitchen with Gorgeous Granite Counter Tops & Spacious Island!! The Kitchen also boasts of Beautiful Cabinets, Backsplash, Gorgeous Flooring & Gas Stove!! Off of the Kitchen is a Breakfast Room/Dining Area with a beautiful Bay Window that overlooks the Spacious Back Deck and yard! Two Beautiful Full Bathrooms on the 1st Floor along with the Main Bedroom, 2nd Bedroom and Living Room. The upper level has 1 bedroom with hardwood flooring and another room that could be used as an office area. First floor laundry area. Basement with walk out & Tankless Water Heater. Seller is offering a credit for the inground pool for repair or to fill in. Extra-large driveway along with the oversized 2 Story Garage!! Large Deck out back! Property is fenced with newer white fencing. Very nice Neighborhood and Setting!!
Zillow last checked: 8 hours ago
Listing updated: July 29, 2025 at 11:49am
Listed by:
Jeff Bongarzone 267-265-8194,
RE/MAX Centre Realtors
Bought with:
Gage Noel
Keller Williams Real Estate-Langhorne
Source: Bright MLS,MLS#: PAMC2145538
Facts & features
Interior
Bedrooms & bathrooms
- Bedrooms: 3
- Bathrooms: 2
- Full bathrooms: 2
- Main level bathrooms: 2
- Main level bedrooms: 2
Primary bedroom
- Level: Main
Bedroom 2
- Level: Main
Bathroom 3
- Level: Upper
Basement
- Level: Lower
Breakfast room
- Level: Main
Family room
- Level: Main
Other
- Level: Main
Other
- Level: Main
Kitchen
- Level: Main
Laundry
- Level: Main
Living room
- Level: Main
Office
- Level: Upper
Heating
- Baseboard, Natural Gas, Oil
Cooling
- Central Air, Electric
Appliances
- Included: Tankless Water Heater
- Laundry: Laundry Room
Features
- Basement: Unfinished,Sump Pump
- Has fireplace: No
Interior area
- Total structure area: 1,602
- Total interior livable area: 1,602 sqft
- Finished area above ground: 1,602
- Finished area below ground: 0
Property
Parking
- Total spaces: 9
- Parking features: Oversized, Storage, Detached, Driveway
- Garage spaces: 2
- Uncovered spaces: 7
Accessibility
- Accessibility features: None
Features
- Levels: One and One Half
- Stories: 1
- Patio & porch: Deck, Porch
- Has private pool: Yes
- Pool features: Private
- Fencing: Full
Lot
- Size: 0.33 Acres
- Dimensions: 60.00 x 0.00
Details
- Additional structures: Above Grade, Below Grade
- Parcel number: 590013471006
- Zoning: 1101 RES: 1 FAM
- Special conditions: Standard
Construction
Type & style
- Home type: SingleFamily
- Architectural style: Cape Cod
- Property subtype: Single Family Residence
Materials
- Vinyl Siding, Stone
- Foundation: Stone
Condition
- New construction: No
- Year built: 1943
Utilities & green energy
- Electric: 200+ Amp Service
- Sewer: Public Sewer
- Water: Public
Community & neighborhood
Location
- Region: Hatboro
- Subdivision: Willow Way
- Municipality: UPPER MORELAND TWP
Other
Other facts
- Listing agreement: Exclusive Right To Sell
- Listing terms: Cash,Conventional
- Ownership: Fee Simple
Price history
| Date | Event | Price |
|---|---|---|
| 7/29/2025 | Sold | $480,000-2%$300/sqft |
Source: | ||
| 7/2/2025 | Pending sale | $489,900$306/sqft |
Source: | ||
| 6/25/2025 | Listed for sale | $489,900+80.8%$306/sqft |
Source: | ||
| 1/10/2018 | Sold | $271,000-4.9%$169/sqft |
Source: Public Record Report a problem | ||
| 11/8/2017 | Pending sale | $284,900$178/sqft |
Source: RE/MAX CENTRE REALTORS #1000859611 Report a problem | ||
Public tax history
| Year | Property taxes | Tax assessment |
|---|---|---|
| 2025 | $6,920 +6.5% | $138,300 |
| 2024 | $6,497 | $138,300 |
| 2023 | $6,497 +9.6% | $138,300 |
Find assessor info on the county website
Neighborhood: 19040
Nearby schools
GreatSchools rating
- NAUpper Moreland Primary SchoolGrades: K-2Distance: 0.5 mi
- 7/10Upper Moreland Middle SchoolGrades: 6-8Distance: 0.5 mi
- 6/10Upper Moreland High SchoolGrades: 9-12Distance: 1.8 mi
Schools provided by the listing agent
- High: Upper Moreland
- District: Upper Moreland
Source: Bright MLS. This data may not be complete. We recommend contacting the local school district to confirm school assignments for this home.
Get a cash offer in 3 minutes
Find out how much your home could sell for in as little as 3 minutes with a no-obligation cash offer.
Estimated market value$490,300
Get a cash offer in 3 minutes
Find out how much your home could sell for in as little as 3 minutes with a no-obligation cash offer.
Estimated market value
$490,300

