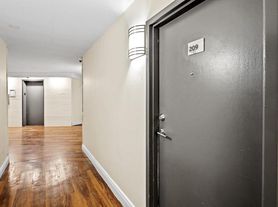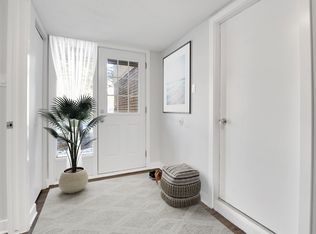Spacious and elegant executive home offering the perfect blend of family comfort and entertaining space. This thoughtfully designed 4+1-bedroom residence features a central staircase, formal living and dining rooms, an inviting eat-in kitchen, and a bright family room with a gas fireplace and exposed brick feature wall. The kitchen is equipped with high-end appliances and a large centre island - ideal for gatherings and everyday living. Upstairs, the primary suite boasts his-and-hers walk-in closets and a luxurious ensuite with a glass-enclosed shower, double vanity, and soaker tub. Additional highlights include hardwood flooring throughout, a bar area, a separate laundry room, and a fully finished basement with a bedroom and spacious rec room - perfect for a home gym or extra living space. Complete with a two-car garage. Rental details: Minimum 1-year lease. Credit check and rental application to accompany any offer to lease.
House for rent
Street View
C$6,000/mo
423 Rahul Cres, Ottawa, ON K2C 4H8
5beds
Price may not include required fees and charges.
Singlefamily
Available now
-- Pets
Central air
Ensuite laundry
6 Parking spaces parking
Natural gas, forced air, fireplace
What's special
Central staircaseInviting eat-in kitchenGas fireplaceExposed brick feature wallHigh-end appliancesLarge centre islandPrimary suite
- 1 day |
- -- |
- -- |
Travel times
Looking to buy when your lease ends?
Consider a first-time homebuyer savings account designed to grow your down payment with up to a 6% match & a competitive APY.
Facts & features
Interior
Bedrooms & bathrooms
- Bedrooms: 5
- Bathrooms: 5
- Full bathrooms: 5
Heating
- Natural Gas, Forced Air, Fireplace
Cooling
- Central Air
Appliances
- Laundry: Ensuite
Features
- Contact manager
- Has basement: Yes
- Has fireplace: Yes
Property
Parking
- Total spaces: 6
- Details: Contact manager
Features
- Stories: 2
- Exterior features: Contact manager
Construction
Type & style
- Home type: SingleFamily
- Property subtype: SingleFamily
Materials
- Roof: Asphalt
Community & HOA
Location
- Region: Ottawa
Financial & listing details
- Lease term: Contact For Details
Price history
Price history is unavailable.

