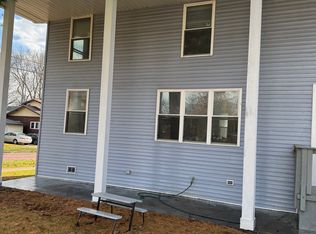Sold for $44,000
$44,000
423 S McClellan St, Decatur, IL 62522
3beds
1,209sqft
Single Family Residence
Built in 1915
2,613.6 Square Feet Lot
$97,700 Zestimate®
$36/sqft
$1,198 Estimated rent
Home value
$97,700
$83,000 - $111,000
$1,198/mo
Zestimate® history
Loading...
Owner options
Explore your selling options
What's special
Charming 3-Bedroom Fixer-Upper with Key Updates! Situated on a small corner lot — perfect for buyers seeking low-maintenance living. The spacious covered front porch is ideal for that morning cup of coffee. Step inside to discover fresh vinyl plank flooring, new drywall and paint, and inviting touches throughout. The living room features a charming brick-front wood-burning fireplace and unique tray ceilings that add architectural interest. The adjoining dining room includes a quaint built-in china cabinet that enhances the home's timeless appeal. Many important updates have already been made including an updated bathroom, new vinyl plank flooring, drywall and paint, furnace and water heater (2012), and A/C unit (2018) — giving you a strong head start in making it your own. Don’t miss the opportunity to own a home that blends charm, comfort, and thoughtful upgrades — all at an affordable price.
Zillow last checked: 8 hours ago
Listing updated: July 13, 2025 at 06:17am
Listed by:
Dawn Mitchell 309-834-3400,
Keller Williams Revolution
Bought with:
Dawn Mitchell, 475209930
Keller Williams Revolution
Source: CIBR,MLS#: 6251868 Originating MLS: Central Illinois Board Of REALTORS
Originating MLS: Central Illinois Board Of REALTORS
Facts & features
Interior
Bedrooms & bathrooms
- Bedrooms: 3
- Bathrooms: 1
- Full bathrooms: 1
Bedroom
- Description: Flooring: Vinyl
- Level: Main
- Dimensions: 10 x 11
Bedroom
- Description: Flooring: Vinyl
- Level: Main
- Dimensions: 11 x 9
Bedroom
- Description: Flooring: Vinyl
- Level: Main
- Dimensions: 9 x 7
Dining room
- Description: Flooring: Vinyl
- Level: Main
- Dimensions: 13 x 11
Other
- Level: Main
- Dimensions: 8 x 7
Kitchen
- Level: Main
- Dimensions: 9 x 11
Living room
- Description: Flooring: Vinyl
- Level: Main
- Width: 13
Heating
- Gas
Cooling
- Central Air
Appliances
- Included: Dryer, Dishwasher, Gas Water Heater, Microwave, Range, Refrigerator, Washer
Features
- Attic, Fireplace, Main Level Primary
- Basement: Unfinished,Full
- Number of fireplaces: 1
- Fireplace features: Family/Living/Great Room, Wood Burning
Interior area
- Total structure area: 1,209
- Total interior livable area: 1,209 sqft
- Finished area above ground: 1,209
- Finished area below ground: 0
Property
Features
- Levels: One
- Stories: 1
- Patio & porch: Front Porch
Lot
- Size: 2,613 sqft
- Dimensions: 42 x 60
Details
- Parcel number: 041216403018
- Zoning: MUN
- Special conditions: None
Construction
Type & style
- Home type: SingleFamily
- Architectural style: Bungalow
- Property subtype: Single Family Residence
Materials
- Vinyl Siding
- Foundation: Basement
- Roof: Asphalt
Condition
- Year built: 1915
Utilities & green energy
- Sewer: Public Sewer
- Water: Public
Community & neighborhood
Location
- Region: Decatur
- Subdivision: Duckwalls Sub
Other
Other facts
- Road surface type: None
Price history
| Date | Event | Price |
|---|---|---|
| 8/14/2025 | Listing removed | $920$1/sqft |
Source: Zillow Rentals Report a problem | ||
| 8/2/2025 | Price change | $920-4.2%$1/sqft |
Source: Zillow Rentals Report a problem | ||
| 7/26/2025 | Price change | $960-1.5%$1/sqft |
Source: Zillow Rentals Report a problem | ||
| 7/15/2025 | Listed for rent | $975$1/sqft |
Source: Zillow Rentals Report a problem | ||
| 7/11/2025 | Sold | $44,000-20%$36/sqft |
Source: | ||
Public tax history
| Year | Property taxes | Tax assessment |
|---|---|---|
| 2024 | $1,118 +2.8% | $17,547 +3.7% |
| 2023 | $1,087 +43.9% | $16,926 +26.4% |
| 2022 | $756 +28% | $13,389 +66.6% |
Find assessor info on the county website
Neighborhood: 62522
Nearby schools
GreatSchools rating
- 2/10Dennis Lab SchoolGrades: PK-8Distance: 0.2 mi
- 2/10Macarthur High SchoolGrades: 9-12Distance: 1.1 mi
- 2/10Eisenhower High SchoolGrades: 9-12Distance: 2.5 mi
Schools provided by the listing agent
- District: Decatur Dist 61
Source: CIBR. This data may not be complete. We recommend contacting the local school district to confirm school assignments for this home.
