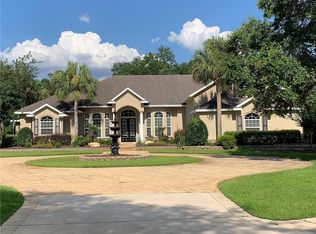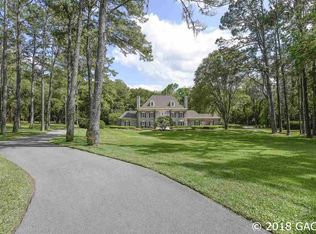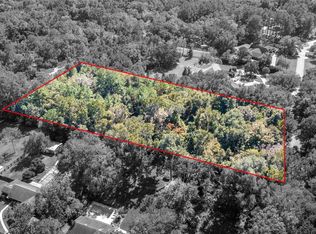A fabulous find awaits you in beautiful and convenient Tomoka Hills ! This striking custom built contemporary home has lines that arewarmed by natural materials and is situated on 5.6 gorgeous acres. This property boasts a 6 stall barn with water, electricity, well, anda huge expandable attic. Entertain in style in the spacious grand great room with stone fireplace and Western cedar ceiling adjacentto a large dining room.The extra large owners suite will be a relaxing retreat after a busy day and has 2 baths and 3 closets. The wetbar area is conveniently located between this bedroom and the great room. The large island kitchen is perfect for parties and dinnersand has 2 pantries, cherry cabinets, stainless steel appliances and a large breakfast room. Three additional bedrooms make up theconvenient split plan. The extra large laundry room has plenty of space for hobbies too! The screened porch/lanai is spacious and hasa summer kitchen. The solar/gas heated pool/hot tub is a tropical oasis for fun and relaxation! All of this and horses are welcome too!Close to schools, shopping, UF , hospitals and all conveniences. Your search has ended.
This property is off market, which means it's not currently listed for sale or rent on Zillow. This may be different from what's available on other websites or public sources.



