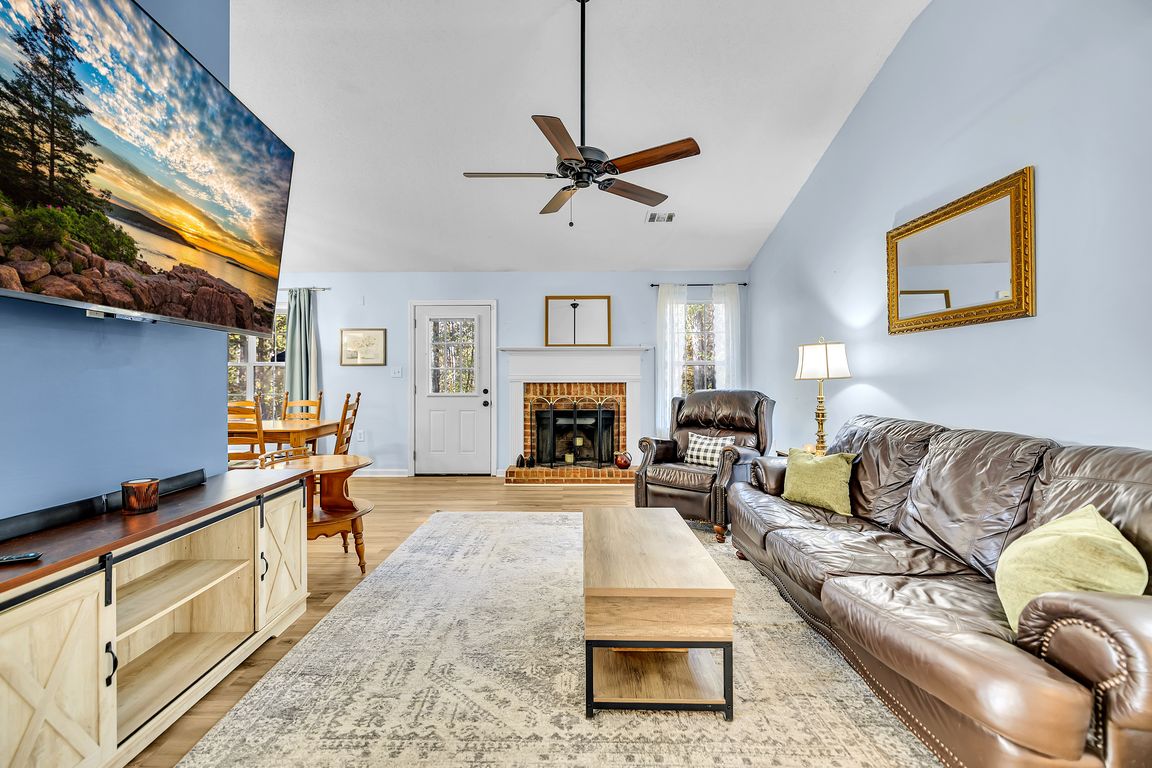
Active
$289,000
3beds
1,528sqft
423 Serenity Walk, McDonough, GA 30252
3beds
1,528sqft
Single family residence
Built in 2002
1.07 Acres
2 Attached garage spaces
$189 price/sqft
What's special
Welcome home to this beautifully maintained 3-bedroom, 2-bath ranch nestled on a 1.07-acre lot in the sought-after Ola and Rock Springs school district. This inviting home features a split-bedroom floor plan designed for comfort and privacy. Older septic system a concern? This home had new chambered lines installed 3 years ago! ...
- 5 days |
- 1,003 |
- 77 |
Likely to sell faster than
Source: GAMLS,MLS#: 10642753
Travel times
Living Room
Kitchen
Primary Bedroom
Zillow last checked: 8 hours ago
Listing updated: November 13, 2025 at 07:24am
Listed by:
Linda Bell LindaBell@bellrealtyandco.com,
Bell Realty & Co.
Source: GAMLS,MLS#: 10642753
Facts & features
Interior
Bedrooms & bathrooms
- Bedrooms: 3
- Bathrooms: 2
- Full bathrooms: 2
- Main level bathrooms: 2
- Main level bedrooms: 3
Rooms
- Room types: Laundry
Dining room
- Features: Dining Rm/Living Rm Combo
Kitchen
- Features: Country Kitchen
Heating
- Central, Common, Electric, Heat Pump
Cooling
- Ceiling Fan(s), Central Air, Common, Electric
Appliances
- Included: Cooktop, Dishwasher, Double Oven, Electric Water Heater, Ice Maker, Microwave, Refrigerator, Stainless Steel Appliance(s)
- Laundry: In Kitchen
Features
- Master On Main Level, Tile Bath, Entrance Foyer, Vaulted Ceiling(s)
- Flooring: Carpet, Laminate
- Windows: Double Pane Windows
- Basement: None
- Attic: Expandable,Pull Down Stairs
- Number of fireplaces: 1
- Fireplace features: Living Room
Interior area
- Total structure area: 1,528
- Total interior livable area: 1,528 sqft
- Finished area above ground: 1,528
- Finished area below ground: 0
Video & virtual tour
Property
Parking
- Total spaces: 2
- Parking features: Attached, Garage, Kitchen Level
- Has attached garage: Yes
Accessibility
- Accessibility features: Accessible Doors, Accessible Entrance
Features
- Levels: One
- Stories: 1
- Patio & porch: Patio
Lot
- Size: 1.07 Acres
- Features: Level
- Residential vegetation: Grassed
Details
- Parcel number: 177C01012000
Construction
Type & style
- Home type: SingleFamily
- Architectural style: Brick Front
- Property subtype: Single Family Residence
Materials
- Brick, Vinyl Siding
- Foundation: Slab
- Roof: Composition
Condition
- Resale
- New construction: No
- Year built: 2002
Utilities & green energy
- Electric: 220 Volts
- Sewer: Septic Tank
- Water: Public
- Utilities for property: Cable Available, Electricity Available, Phone Available, Underground Utilities, Water Available
Community & HOA
Community
- Features: None
- Security: Smoke Detector(s)
- Subdivision: Misty Creek
HOA
- Has HOA: No
- Services included: None
Location
- Region: Mcdonough
Financial & listing details
- Price per square foot: $189/sqft
- Tax assessed value: $275,800
- Annual tax amount: $4,603
- Date on market: 11/12/2025
- Cumulative days on market: 5 days
- Listing agreement: Exclusive Right To Sell
- Listing terms: Cash,Conventional,FHA,VA Loan
- Electric utility on property: Yes