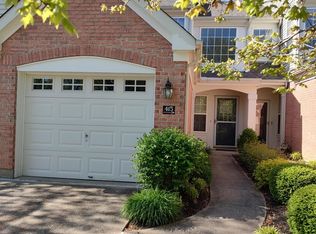Sold for $244,900 on 09/12/25
$244,900
423 Springmill Dr, Newport, KY 41076
2beds
1,588sqft
Townhouse, Residential
Built in 1997
-- sqft lot
$246,200 Zestimate®
$154/sqft
$2,054 Estimated rent
Home value
$246,200
$231,000 - $263,000
$2,054/mo
Zestimate® history
Loading...
Owner options
Explore your selling options
What's special
Beautiful fully renovated townhome style condo with true first floor living!! Located minutes from shopping, schools, hospitals, restaurants and more! New laminate flooring throughout first floor! First floor bedroom, updated bath with walk-in shower, first floor laundry room - washer and dryer included! Family room with electric fireplace and stunning stained glass window; Expansive cathedral ceilings in living space, dining area with walkout to private patio. Updated kitchen with new white cabinetry. The second floor offers a loft area that overlooks the family room. Guest Bedroom with walk-in closet and a newly renovated full bath. The attached garage entry is located just off the covered front porch area featuring stairs to a loft storage area and garage door opener with keypad. Newer windows & patio doors were installed in 2017 - Truly move in ready!
Zillow last checked: 8 hours ago
Listing updated: October 12, 2025 at 10:16pm
Listed by:
Sara Hensley 859-905-9054,
Cahill Real Estate Services
Bought with:
Cullen Wainscott, 217773
Berkshire Hathaway Home Services Professional Realty
Source: NKMLS,MLS#: 635281
Facts & features
Interior
Bedrooms & bathrooms
- Bedrooms: 2
- Bathrooms: 2
- Full bathrooms: 2
Primary bedroom
- Features: Carpet Flooring
- Level: First
- Area: 143
- Dimensions: 13 x 11
Bedroom 2
- Features: Carpet Flooring
- Level: Second
- Area: 208
- Dimensions: 16 x 13
Dining room
- Features: Walk-Out Access, Laminate Flooring, Chandelier
- Level: First
- Area: 90
- Dimensions: 9 x 10
Entry
- Features: Laminate Flooring
- Level: First
- Area: 102
- Dimensions: 17 x 6
Kitchen
- Features: Laminate Flooring, Solid Surface Counters
- Level: First
- Area: 108
- Dimensions: 12 x 9
Laundry
- Features: See Remarks
- Level: First
- Area: 30
- Dimensions: 6 x 5
Living room
- Features: Walk-Out Access, Fireplace(s), Laminate Flooring, Built-in Features, Ceiling Fan(s)
- Level: First
- Area: 260
- Dimensions: 20 x 13
Loft
- Features: Carpet Flooring
- Level: Second
- Area: 234
- Dimensions: 13 x 18
Heating
- Forced Air, Electric
Cooling
- Central Air
Appliances
- Included: Stainless Steel Appliance(s), Electric Range, Dishwasher, Dryer, Microwave, Refrigerator, Washer
- Laundry: Lower Level
Features
- Walk-In Closet(s), Chandelier, Built-in Features, Cathedral Ceiling(s), Ceiling Fan(s), Master Downstairs
- Windows: Vinyl Frames
- Number of fireplaces: 1
- Fireplace features: Electric
Interior area
- Total structure area: 1,588
- Total interior livable area: 1,588 sqft
Property
Parking
- Total spaces: 1
- Parking features: Driveway, Garage Faces Front
- Garage spaces: 1
- Has uncovered spaces: Yes
Accessibility
- Accessibility features: None
Features
- Levels: Multi/Split
- Stories: 1
- Has view: Yes
- View description: Neighborhood, Trees/Woods
Lot
- Features: See Remarks
Details
- Parcel number: 9999935767.00
Construction
Type & style
- Home type: Townhouse
- Architectural style: Traditional
- Property subtype: Townhouse, Residential
- Attached to another structure: Yes
Materials
- Brick, Vinyl Siding
- Foundation: Slab
- Roof: Shingle
Condition
- New construction: No
- Year built: 1997
Utilities & green energy
- Sewer: Public Sewer
- Water: Public
- Utilities for property: Cable Available
Community & neighborhood
Location
- Region: Newport
HOA & financial
HOA
- Has HOA: Yes
- HOA fee: $325 monthly
- Amenities included: Pool, Clubhouse
- Services included: Association Fees, Maintenance Grounds
Price history
| Date | Event | Price |
|---|---|---|
| 9/12/2025 | Sold | $244,900$154/sqft |
Source: | ||
| 8/15/2025 | Pending sale | $244,900$154/sqft |
Source: | ||
| 8/13/2025 | Listed for sale | $244,900+2.5%$154/sqft |
Source: | ||
| 3/14/2024 | Sold | $239,000+4.4%$151/sqft |
Source: | ||
| 2/12/2024 | Pending sale | $229,000$144/sqft |
Source: | ||
Public tax history
| Year | Property taxes | Tax assessment |
|---|---|---|
| 2022 | $1,117 0% | $129,900 |
| 2021 | $1,118 -3.1% | $129,900 |
| 2018 | $1,154 -5.7% | $129,900 |
Find assessor info on the county website
Neighborhood: 41076
Nearby schools
GreatSchools rating
- 8/10Donald E. Cline Elementary SchoolGrades: PK-5Distance: 0.7 mi
- 5/10Campbell County Middle SchoolGrades: 6-8Distance: 3.8 mi
- 9/10Campbell County High SchoolGrades: 9-12Distance: 6.9 mi
Schools provided by the listing agent
- Elementary: Donald E.Cline Elem
- Middle: Campbell County Middle School
- High: Campbell County High
Source: NKMLS. This data may not be complete. We recommend contacting the local school district to confirm school assignments for this home.

Get pre-qualified for a loan
At Zillow Home Loans, we can pre-qualify you in as little as 5 minutes with no impact to your credit score.An equal housing lender. NMLS #10287.
