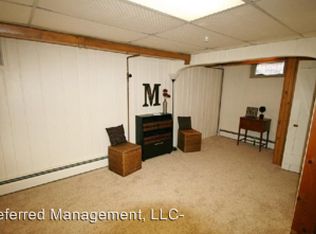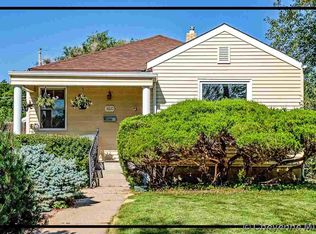Sold on 10/15/25
Price Unknown
423 W 4th Ave, Cheyenne, WY 82001
3beds
1,864sqft
City Residential, Residential
Built in 1940
5,227.2 Square Feet Lot
$466,700 Zestimate®
$--/sqft
$2,380 Estimated rent
Home value
$466,700
$434,000 - $499,000
$2,380/mo
Zestimate® history
Loading...
Owner options
Explore your selling options
What's special
If you love the charm of the Avenues area but don't want the hassle and risk of an older home, then you are in luck! This three bedroom, two bath home as been stripped down to the studs and completely refinished. New insulation, windows, electrical, plumbing, HVAC, tankless water heater, cabinets, etc. Nearly everything in this home has been updated. The highlight of the home is most certainly the enormous kitchen that features soft close cabinetry, quartz countertops, an island and a separate coffee bar along with plenty of counterspace and storage for your family's needs. Your newly remodeled basement features an additional living room space, full bathroom, and a cozy bedroom with an egress window as well as a space saving built in bunk-bed! Nestled on a corner lot across from Deming Elementary School, you will enjoy the all new landscaping and have plenty of space for your vehicles and toys between the single car garage and oversized RV storage area. Schedule your showing today!
Zillow last checked: 8 hours ago
Listing updated: October 16, 2025 at 07:53am
Listed by:
Cliff Ferree 307-286-5207,
#1 Properties
Bought with:
Preston Sykes
#1 Properties
Source: Cheyenne BOR,MLS#: 98290
Facts & features
Interior
Bedrooms & bathrooms
- Bedrooms: 3
- Bathrooms: 2
- Full bathrooms: 2
- Main level bathrooms: 1
Primary bedroom
- Level: Main
- Area: 126
- Dimensions: 9 x 14
Bedroom 2
- Level: Main
- Area: 110
- Dimensions: 10 x 11
Bedroom 3
- Level: Basement
- Area: 99
- Dimensions: 9 x 11
Bathroom 1
- Features: Full
- Level: Main
Bathroom 2
- Features: Full
- Level: Basement
Dining room
- Level: Main
- Area: 42
- Dimensions: 6 x 7
Family room
- Level: Basement
- Area: 192
- Dimensions: 12 x 16
Kitchen
- Level: Main
- Area: 160
- Dimensions: 10 x 16
Living room
- Level: Main
- Area: 117
- Dimensions: 9 x 13
Basement
- Area: 932
Heating
- Forced Air, Natural Gas
Appliances
- Included: Dishwasher, Disposal, Microwave, Range, Refrigerator, Tankless Water Heater
- Laundry: In Basement
Features
- Eat-in Kitchen, Pantry, Granite Counters
- Flooring: Tile, Luxury Vinyl
- Basement: Finished
- Has fireplace: No
- Fireplace features: None
Interior area
- Total structure area: 1,864
- Total interior livable area: 1,864 sqft
- Finished area above ground: 932
Property
Parking
- Total spaces: 1
- Parking features: 1 Car Detached, RV Access/Parking, Alley Access
- Garage spaces: 1
Accessibility
- Accessibility features: None
Features
- Exterior features: Sprinkler System
Lot
- Size: 5,227 sqft
- Dimensions: 5273
- Features: Corner Lot, Front Yard Sod/Grass, Sprinklers In Front, Backyard Sod/Grass, Sprinklers In Rear
Details
- Parcel number: 14663033900400
- Special conditions: None of the Above
Construction
Type & style
- Home type: SingleFamily
- Architectural style: Ranch
- Property subtype: City Residential, Residential
Materials
- Brick
- Foundation: Basement
- Roof: Composition/Asphalt
Condition
- New construction: No
- Year built: 1940
Utilities & green energy
- Electric: Black Hills Energy
- Gas: Black Hills Energy
- Sewer: City Sewer
- Water: Public
Green energy
- Energy efficient items: Thermostat, Ceiling Fan
Community & neighborhood
Location
- Region: Cheyenne
- Subdivision: Moore Haven Hts
Other
Other facts
- Listing agreement: N
- Listing terms: Consider All
Price history
| Date | Event | Price |
|---|---|---|
| 10/15/2025 | Sold | -- |
Source: | ||
| 9/20/2025 | Pending sale | $475,000$255/sqft |
Source: | ||
| 9/10/2025 | Price change | $475,000-2.1%$255/sqft |
Source: | ||
| 8/26/2025 | Listed for sale | $485,000+5.4%$260/sqft |
Source: | ||
| 8/2/2025 | Listing removed | -- |
Source: Owner | ||
Public tax history
| Year | Property taxes | Tax assessment |
|---|---|---|
| 2024 | $1,807 -6.2% | $25,559 -6.2% |
| 2023 | $1,927 +17.2% | $27,248 +19.6% |
| 2022 | $1,644 +16.6% | $22,783 +16.8% |
Find assessor info on the county website
Neighborhood: 82001
Nearby schools
GreatSchools rating
- 5/10Deming Elementary SchoolGrades: K-3Distance: 0.1 mi
- 6/10McCormick Junior High SchoolGrades: 7-8Distance: 1.8 mi
- 7/10Central High SchoolGrades: 9-12Distance: 1.6 mi

