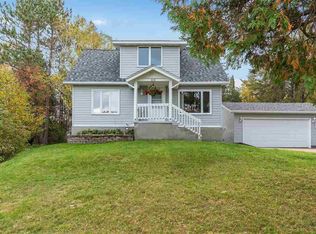Sold for $281,250 on 08/31/23
$281,250
423 W Morgan St, Duluth, MN 55811
4beds
2,420sqft
Single Family Residence
Built in 1921
0.69 Acres Lot
$331,700 Zestimate®
$116/sqft
$3,549 Estimated rent
Home value
$331,700
$312,000 - $355,000
$3,549/mo
Zestimate® history
Loading...
Owner options
Explore your selling options
What's special
OPEN HOUSE CANCELLED! SO MUCH SPACE! This 4 bed, 3 bath on a private 2/3 acre is a unique find. On the main level you'll find a cute entryway and a large living room with hardwood floors. The galley style kitchen with tile floors and a new dishwasher is large enough for several cooks. Congregate nearby at the breakfast bar or relax in the dining room with vintage linoleum and big bright windows. The main level features 3 bedrooms and a full bathroom including a new shower! Upstairs, the finished attic can transform into whatever you want: A large bedroom with private ensuite half bath, comfortable home office, or ample hobby space. The basement features a cozy family room with wood stove, laundry area and another bathroom. Outside, the exterior is freshly painted! 0.68 acres is plenty of space for gardening, recreating, bonfires, and lots of storage in the 2-car garage with pass-through doors. This home is great value, and is ready for the next lucky owner. Come see it for yourself!
Zillow last checked: 8 hours ago
Listing updated: September 08, 2025 at 04:15pm
Listed by:
Danielle Rhodes 507-250-5397,
Real Estate Services
Bought with:
Kurt Johnson, MN 20172629
Gables & Ivy Real Estate
Source: Lake Superior Area Realtors,MLS#: 6109758
Facts & features
Interior
Bedrooms & bathrooms
- Bedrooms: 4
- Bathrooms: 3
- Full bathrooms: 1
- 3/4 bathrooms: 1
- 1/2 bathrooms: 1
- Main level bedrooms: 1
Bedroom
- Description: Largest back bedroom with new laminate plank flooring.
- Level: Main
- Area: 150 Square Feet
- Dimensions: 10 x 15
Bedroom
- Description: Middle bedroom, with hardwood floors
- Level: Main
- Area: 110 Square Feet
- Dimensions: 10 x 11
Bedroom
- Description: West bedroom, with hardwood floors views of the backyard.
- Area: 88 Square Feet
- Dimensions: 8 x 11
Bedroom
- Description: Finished attic with attached half bathroom and new cork floors.
- Level: Upper
- Area: 204 Square Feet
- Dimensions: 12 x 17
Bathroom
- Level: Upper
- Area: 49 Square Feet
- Dimensions: 7 x 7
Bathroom
- Level: Main
- Area: 48 Square Feet
- Dimensions: 6 x 8
Dining room
- Description: Includes entryway from side door and vintage linoleum floors
- Level: Main
- Area: 120 Square Feet
- Dimensions: 8 x 15
Kitchen
- Description: Long countertop with window over the sink and bar facing the dining room and new Bosch dishwasher.
- Level: Main
- Area: 120 Square Feet
- Dimensions: 8 x 15
Living room
- Description: Long living room with hardwood floors and front entry door.
- Level: Main
- Area: 209 Square Feet
- Dimensions: 11 x 19
Living room
- Description: Basement space with a wood stove, and lots of space for creativity.
- Level: Basement
- Area: 322 Square Feet
- Dimensions: 23 x 14
Heating
- Forced Air
Cooling
- Central Air
Appliances
- Included: Dishwasher, Dryer, Range, Washer
Features
- Windows: Wood Frames
- Basement: Full,Partially Finished,Family/Rec Room,Fireplace
- Number of fireplaces: 1
- Fireplace features: Wood Burning, Basement
Interior area
- Total interior livable area: 2,420 sqft
- Finished area above ground: 1,812
- Finished area below ground: 608
Property
Parking
- Total spaces: 2
- Parking features: Detached
- Garage spaces: 2
Features
- Patio & porch: Deck
Lot
- Size: 0.69 Acres
- Dimensions: 100 x 302
Details
- Additional structures: Storage Shed
- Foundation area: 1188
- Parcel number: 010090000220
Construction
Type & style
- Home type: SingleFamily
- Architectural style: Bungalow
- Property subtype: Single Family Residence
Materials
- Wood, Frame/Wood
- Foundation: Concrete Perimeter
- Roof: Asphalt Shingle
Condition
- Previously Owned
- New construction: No
- Year built: 1921
Utilities & green energy
- Electric: Minnesota Power
- Sewer: Public Sewer
- Water: Public
Community & neighborhood
Location
- Region: Duluth
Other
Other facts
- Listing terms: Cash,Conventional,FHA,MHFA/WHEDA,USDA Loan,VA Loan
Price history
| Date | Event | Price |
|---|---|---|
| 8/31/2023 | Sold | $281,250+8.6%$116/sqft |
Source: | ||
| 8/4/2023 | Pending sale | $259,000$107/sqft |
Source: | ||
| 8/2/2023 | Listed for sale | $259,000+47.6%$107/sqft |
Source: | ||
| 11/2/2020 | Sold | $175,500-18.4%$73/sqft |
Source: | ||
| 9/16/2020 | Pending sale | $215,000$89/sqft |
Source: RE/MAX Results #6092415 | ||
Public tax history
| Year | Property taxes | Tax assessment |
|---|---|---|
| 2024 | $2,960 +11.4% | $280,900 +25.6% |
| 2023 | $2,658 -2% | $223,700 +15.2% |
| 2022 | $2,712 -7.6% | $194,100 +6.5% |
Find assessor info on the county website
Neighborhood: Duluth Heights
Nearby schools
GreatSchools rating
- 6/10Lowell Elementary SchoolGrades: K-5Distance: 1.1 mi
- 3/10Lincoln Park Middle SchoolGrades: 6-8Distance: 3.7 mi
- 5/10Denfeld Senior High SchoolGrades: 9-12Distance: 4.8 mi

Get pre-qualified for a loan
At Zillow Home Loans, we can pre-qualify you in as little as 5 minutes with no impact to your credit score.An equal housing lender. NMLS #10287.
Sell for more on Zillow
Get a free Zillow Showcase℠ listing and you could sell for .
$331,700
2% more+ $6,634
With Zillow Showcase(estimated)
$338,334