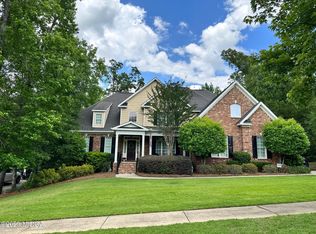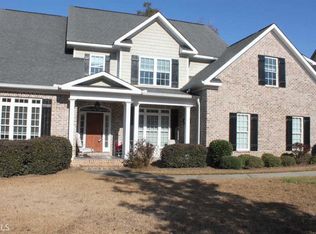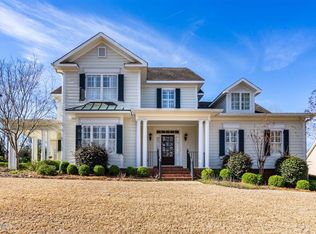Sold for $660,000 on 06/03/24
$660,000
423 Waverly Ln, Macon, GA 31210
6beds
5,426sqft
SingleFamily
Built in 2008
0.39 Acres Lot
$710,500 Zestimate®
$122/sqft
$4,762 Estimated rent
Home value
$710,500
$618,000 - $817,000
$4,762/mo
Zestimate® history
Loading...
Owner options
Explore your selling options
What's special
Beautiful brick home in the sought after Providence neighborhood which features a neighborhood pool, walking trails, playground and tennis courts. This home boasts 6 bedrooms, 4 full baths, 1 half bath, office and 2 large playrooms. It is the perfect home for entertaining with a gunite pool with water feature or for spreading out to find a quiet space in this elegant home. The kitchen includes a wine cooler, double ovens, built in microwave, gas cook top, and sub zero frig. The mudroom is a perfect drop zone with plenty of storage. The 2 covered porches & gunite pool are the perfect extension to enjoy the outdoors while home. This home is finished with plantation shutters and wood floors throughout the majority of the home. The master bedroom is elegant with a triple tray ceiling which leads to a stunning bath with double vanities and a spacious walk in closet. To complete the home is a 3 car garage, and a warm inviting, finished basement. This has house has everything you want and more in desirable north Macon. Schedule an appointment to see! Buyers agents and commission welcome.
Facts & features
Interior
Bedrooms & bathrooms
- Bedrooms: 6
- Bathrooms: 5
- Full bathrooms: 4
- 1/2 bathrooms: 1
Heating
- Forced air, Gas
Cooling
- Central
Appliances
- Included: Dishwasher, Garbage disposal, Microwave, Range / Oven, Refrigerator
Features
- Carpeted Floors, Workshop Area, Attic Storage, Fireplace, Pantry, Security System, W/D Connection, Walk-In Closet(s), Whirlpool Tub
- Flooring: Tile, Hardwood
- Windows: Insulated Windows
- Basement: Partially finished
- Has fireplace: Yes
Interior area
- Total interior livable area: 5,426 sqft
Property
Parking
- Parking features: Garage - Attached
Features
- Exterior features: Brick
- Pool features: In Ground
Lot
- Size: 0.39 Acres
Details
- Parcel number: J0030242
Construction
Type & style
- Home type: SingleFamily
Materials
- Foundation: Concrete
- Roof: Composition
Condition
- Year built: 2008
Utilities & green energy
- Sewer: County
Community & neighborhood
Location
- Region: Macon
HOA & financial
HOA
- Has HOA: Yes
- HOA fee: $53 monthly
Other
Other facts
- Interior Features: Carpeted Floors, Workshop Area, Attic Storage, Fireplace, Pantry, Security System, W/D Connection, Walk-In Closet(s), Whirlpool Tub
- Heating: Central, Natural Gas
- Cooling: Central Air, Electric
- Construction: Brick
- Basement Features: Crawl Space, Finished, Unfinished, Walk-Out, Full
- TV: Cable
- Dining Room Type: Separate
- Water: County
- Sewer: County
- Basement: Yes
- Exterior Features: Deck, Sprinkler System, Fence
- Kitchen Features: Dishwasher, Disposal, Built-In, Gas Range Top, Electric Oven, Microwave, Built-in Refrigerator
- Pool Features: In Ground
- Patio & Porch Features: Porch, Patio
- Window Features: Insulated Windows
- Property Type: A
Price history
| Date | Event | Price |
|---|---|---|
| 6/3/2024 | Sold | $660,000-5%$122/sqft |
Source: Public Record | ||
| 4/15/2024 | Listed for sale | $694,900+11.4%$128/sqft |
Source: Owner | ||
| 9/12/2022 | Sold | $623,990-4%$115/sqft |
Source: | ||
| 8/10/2022 | Pending sale | $649,900$120/sqft |
Source: | ||
| 8/7/2022 | Listed for sale | $649,900$120/sqft |
Source: | ||
Public tax history
| Year | Property taxes | Tax assessment |
|---|---|---|
| 2024 | $6,691 +17.3% | $279,277 +10.4% |
| 2023 | $5,704 -24% | $252,920 +16.7% |
| 2022 | $7,503 -5.2% | $216,708 +4% |
Find assessor info on the county website
Neighborhood: 31210
Nearby schools
GreatSchools rating
- 8/10Springdale Elementary SchoolGrades: PK-5Distance: 2 mi
- 5/10Howard Middle SchoolGrades: 6-8Distance: 2.2 mi
- 5/10Howard High SchoolGrades: 9-12Distance: 2.3 mi
Schools provided by the listing agent
- Elementary: Springdale Elementary
- Middle: Howard Middle
- High: Howard
Source: The MLS. This data may not be complete. We recommend contacting the local school district to confirm school assignments for this home.

Get pre-qualified for a loan
At Zillow Home Loans, we can pre-qualify you in as little as 5 minutes with no impact to your credit score.An equal housing lender. NMLS #10287.
Sell for more on Zillow
Get a free Zillow Showcase℠ listing and you could sell for .
$710,500
2% more+ $14,210
With Zillow Showcase(estimated)
$724,710

