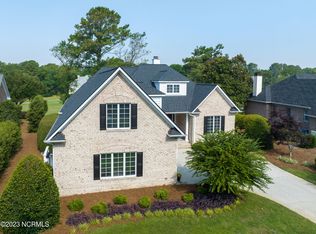Sold for $750,000 on 09/26/25
$750,000
423 White Columns Way, Wilmington, NC 28411
3beds
2,844sqft
Single Family Residence
Built in 2000
0.7 Acres Lot
$756,900 Zestimate®
$264/sqft
$3,440 Estimated rent
Home value
$756,900
$711,000 - $802,000
$3,440/mo
Zestimate® history
Loading...
Owner options
Explore your selling options
What's special
Come see this elegant brick home situated on a quiet street in Porters Neck Country Club. This lovingly maintained residence features a large lot (0.70 acre) with beautiful mature trees and additional privacy thanks to no neighbors on one side. Upon entering you will appreciate the sightline running through the open living area all the way through the screened porch and wooded backyard. Rounded archways and original oak hardwood floors connect living spaces as you span out from the central living room. The main level offers a den, formal dining room, central living and kitchen and a 1st floor master bedroom. Additional living spaces include the bonus room over the garage and upstairs offers two bedrooms, two full bathrooms and ample walk in attic storage. Seller has done some recent touch up paint, HVAC replaced in 2020 and Roof replaced in 2018. Porters Neck Country Club has top level golfing opportunities and state of the art clubhouse, gym, community pool, tennis and pickle ball courts and there is a water front park with boat ramp access located close by on Bald Eagle Ln. If you desire to live in N Wilmington's premier golf and country club neighborhood, you don't want to miss this move in ready home.
Zillow last checked: 8 hours ago
Listing updated: September 26, 2025 at 12:12pm
Listed by:
Ben Szafran Real Estate Team 910-713-9323,
Keller Williams Innovate-Wilmington,
Ben S Szafran 910-713-9323,
Keller Williams Innovate-Wilmington
Bought with:
Carole T Legrain, 225674
Porters Neck Real Estate LLC
Source: Hive MLS,MLS#: 100512320 Originating MLS: Cape Fear Realtors MLS, Inc.
Originating MLS: Cape Fear Realtors MLS, Inc.
Facts & features
Interior
Bedrooms & bathrooms
- Bedrooms: 3
- Bathrooms: 4
- Full bathrooms: 3
- 1/2 bathrooms: 1
Primary bedroom
- Level: Main
- Dimensions: 13.2 x 23.5
Bedroom 2
- Level: Second
- Dimensions: 11.7 x 18.11
Bedroom 3
- Level: Second
- Dimensions: 13.2 x 10.9
Bonus room
- Level: Second
- Dimensions: 11.7 x 17.3
Breakfast nook
- Level: Main
- Dimensions: 13 x 13.6
Dining room
- Level: Main
- Dimensions: 14.9 x 11.7
Family room
- Level: Main
- Dimensions: 21.6 x 18.4
Other
- Level: Second
- Dimensions: 18.1 x 27.6
Kitchen
- Level: Main
- Dimensions: 12.8 x 9.2
Laundry
- Level: Main
- Dimensions: 7.1 x 5.8
Living room
- Level: Main
- Dimensions: 14.11 x 11.9
Heating
- Forced Air, Electric
Cooling
- Central Air
Appliances
- Included: Electric Oven, Electric Cooktop, Built-In Microwave, Refrigerator, Disposal, Dishwasher
- Laundry: Laundry Room
Features
- Whirlpool, Ceiling Fan(s), Blinds/Shades, Gas Log
- Flooring: Tile, Wood
- Windows: Thermal Windows
- Basement: None
- Attic: Storage,Floored,Walk-In
- Has fireplace: Yes
- Fireplace features: Gas Log
Interior area
- Total structure area: 2,844
- Total interior livable area: 2,844 sqft
Property
Parking
- Total spaces: 2
- Parking features: Concrete
Features
- Levels: Two
- Stories: 2
- Patio & porch: Patio, Porch, Screened
- Exterior features: Irrigation System
- Fencing: None
- Waterfront features: Deeded Water Rights, Water Access Comm
Lot
- Size: 0.70 Acres
- Dimensions: 172 x 284 x 329 x 35
- Features: Corner Lot, Wooded, Deeded Water Rights, Water Access Comm
Details
- Parcel number: R0370002086000
- Zoning: R20
- Special conditions: Standard
Construction
Type & style
- Home type: SingleFamily
- Property subtype: Single Family Residence
Materials
- Brick
- Foundation: Crawl Space
- Roof: Shingle
Condition
- New construction: No
- Year built: 2000
Utilities & green energy
- Sewer: Public Sewer
- Water: Public
- Utilities for property: Sewer Connected, Water Connected
Community & neighborhood
Location
- Region: Wilmington
- Subdivision: Porters Neck Plantation
HOA & financial
HOA
- Has HOA: Yes
- HOA fee: $1,200 monthly
- Amenities included: Boat Dock, Clubhouse, Pool, Fitness Center, Golf Course, Management, Pickleball, Picnic Area, Tennis Court(s)
- Association name: CAMS
- Association phone: 910-256-2021
Other
Other facts
- Listing agreement: Exclusive Right To Sell
- Listing terms: Cash,Conventional
Price history
| Date | Event | Price |
|---|---|---|
| 9/26/2025 | Sold | $750,000-1.6%$264/sqft |
Source: | ||
| 6/17/2025 | Contingent | $762,500$268/sqft |
Source: | ||
| 6/7/2025 | Listed for sale | $762,500+60.5%$268/sqft |
Source: | ||
| 10/20/2005 | Sold | $475,000$167/sqft |
Source: | ||
Public tax history
| Year | Property taxes | Tax assessment |
|---|---|---|
| 2024 | $2,813 +0.2% | $524,300 |
| 2023 | $2,807 -0.9% | $524,300 |
| 2022 | $2,833 -1.7% | $524,300 |
Find assessor info on the county website
Neighborhood: 28411
Nearby schools
GreatSchools rating
- 7/10Ogden ElementaryGrades: K-5Distance: 3.8 mi
- 9/10Holly Shelter Middle SchoolGrades: 6-8Distance: 9 mi
- 4/10Emsley A Laney HighGrades: 9-12Distance: 7 mi
Schools provided by the listing agent
- Elementary: Porters Neck
- Middle: Holly Shelter
- High: Laney
Source: Hive MLS. This data may not be complete. We recommend contacting the local school district to confirm school assignments for this home.

Get pre-qualified for a loan
At Zillow Home Loans, we can pre-qualify you in as little as 5 minutes with no impact to your credit score.An equal housing lender. NMLS #10287.
Sell for more on Zillow
Get a free Zillow Showcase℠ listing and you could sell for .
$756,900
2% more+ $15,138
With Zillow Showcase(estimated)
$772,038