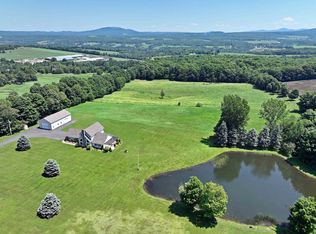Closed
Listed by:
Joan Poutre,
RE/MAX All Seasons Realty 802-334-7277
Bought with: Parkway Realty
$385,000
423 Whittier Road, Derby, VT 05830
3beds
1,844sqft
Single Family Residence
Built in 2008
5 Acres Lot
$444,300 Zestimate®
$209/sqft
$2,592 Estimated rent
Home value
$444,300
$422,000 - $467,000
$2,592/mo
Zestimate® history
Loading...
Owner options
Explore your selling options
What's special
Sought After Derby, Vermont Location!!! Just outside of town extra large contemporary home. Main level is home to large open concept kitchen dining room and Family sized living room with pellet stove as well as three large bedrooms and 2 baths. Bonus second floor all insulated and heated ready to finish a couple of more rooms and another bathroom. The Basement level has extra high ceiling and heated as well to finish for additional space. The basement level has an entrance from the garage in addition to the the main level stairway. Dream garage heated, insulated and 10 ceilings with 8ft doors. Front and Back deck to capture beautiful mountain views all sprawled on 5 country acres. Well developed garden for green thumb family members. This home is set back from the road for an added expansive front lawn area.Just 10 minutes from all services.
Zillow last checked: 8 hours ago
Listing updated: June 22, 2023 at 09:50am
Listed by:
Joan Poutre,
RE/MAX All Seasons Realty 802-334-7277
Bought with:
Anthony R Hayden
Parkway Realty
Source: PrimeMLS,MLS#: 4951406
Facts & features
Interior
Bedrooms & bathrooms
- Bedrooms: 3
- Bathrooms: 2
- Full bathrooms: 1
- 3/4 bathrooms: 1
Heating
- Oil, Pellet Stove, Alternative Heat Stove, Baseboard, Hot Water, Zoned
Cooling
- None
Appliances
- Included: Electric Cooktop, Dishwasher, Dryer, Microwave, Wall Oven, Refrigerator, Washer, Water Heater off Boiler
- Laundry: Laundry Hook-ups, 1st Floor Laundry
Features
- Dining Area, Kitchen/Dining, Primary BR w/ BA, Natural Light, Natural Woodwork
- Flooring: Carpet, Other, Vinyl
- Windows: Double Pane Windows
- Basement: Climate Controlled,Concrete,Concrete Floor,Full,Exterior Stairs,Interior Stairs,Unfinished,Interior Access,Exterior Entry,Basement Stairs,Interior Entry
Interior area
- Total structure area: 4,688
- Total interior livable area: 1,844 sqft
- Finished area above ground: 1,844
- Finished area below ground: 0
Property
Parking
- Total spaces: 6
- Parking features: Gravel, Auto Open, Direct Entry, Heated Garage, Driveway, Garage, Parking Spaces 6+, Attached
- Garage spaces: 2
- Has uncovered spaces: Yes
Accessibility
- Accessibility features: 1st Floor 3/4 Bathroom, 1st Floor Bedroom, 1st Floor Full Bathroom, 1st Floor Hrd Surfce Flr, 1st Floor Low-Pile Carpet, Access to Common Areas, Laundry Access w/No Steps, Access to Parking, Bathroom w/Step-in Shower, Grab Bars in Bathroom, Hard Surface Flooring, 1st Floor Laundry, Handicap Modified
Features
- Levels: 1.75
- Stories: 1
- Exterior features: Deck, Garden
- Has view: Yes
- View description: Mountain(s)
- Frontage length: Road frontage: 254
Lot
- Size: 5 Acres
- Features: Agricultural, Country Setting, Field/Pasture, Landscaped, Level, Open Lot, Views
Details
- Parcel number: 17705612854
- Zoning description: Rural
Construction
Type & style
- Home type: SingleFamily
- Architectural style: Contemporary
- Property subtype: Single Family Residence
Materials
- Wood Frame, Vinyl Siding
- Foundation: Poured Concrete
- Roof: Architectural Shingle
Condition
- New construction: No
- Year built: 2008
Utilities & green energy
- Electric: 200+ Amp Service, Circuit Breakers
- Sewer: 1000 Gallon, Concrete, Mound Septic, Private Sewer, Septic Design Available, Septic Tank
- Utilities for property: Phone, Phone Available, Underground Utilities
Community & neighborhood
Security
- Security features: Carbon Monoxide Detector(s), Smoke Detector(s), HW/Batt Smoke Detector
Location
- Region: Derby Line
Other
Other facts
- Road surface type: Gravel
Price history
| Date | Event | Price |
|---|---|---|
| 6/21/2023 | Sold | $385,000+2.7%$209/sqft |
Source: | ||
| 5/5/2023 | Listed for sale | $375,000$203/sqft |
Source: | ||
Public tax history
| Year | Property taxes | Tax assessment |
|---|---|---|
| 2024 | -- | $268,700 |
| 2023 | -- | $268,700 |
| 2022 | -- | $268,700 |
Find assessor info on the county website
Neighborhood: 05830
Nearby schools
GreatSchools rating
- 6/10Derby Elementary SchoolGrades: PK-6Distance: 3.1 mi
- 4/10North Country Junior Uhsd #22Grades: 7-8Distance: 4.3 mi
- 5/10North Country Senior Uhsd #22Grades: 9-12Distance: 7.5 mi
Schools provided by the listing agent
- Elementary: Derby Elementary
- Middle: North Country Junior High
- High: North Country Union High Sch
- District: Orleans Essex North
Source: PrimeMLS. This data may not be complete. We recommend contacting the local school district to confirm school assignments for this home.

Get pre-qualified for a loan
At Zillow Home Loans, we can pre-qualify you in as little as 5 minutes with no impact to your credit score.An equal housing lender. NMLS #10287.
