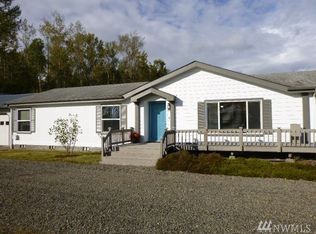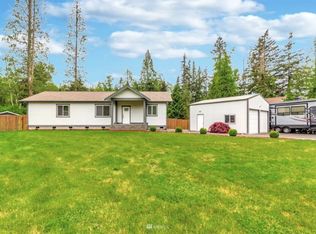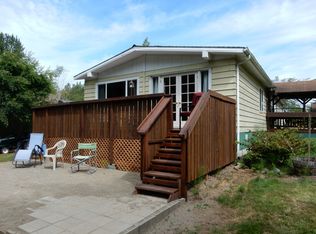Extra large 3 bedroom 2 bath home with 2 living rooms on very large 1/2 acre lot. Big 2+ garage shop large back deck and patio. Nice and open kitchen. Brand new roof and exterior paint. New water proof laminate flooring in kitchen and dining room. The 1755 sq ft home has spacious bedrooms and master has a walk in closet. Horses are allowed. Recently new asphalted county road. $35000.00 shop provides room for your toys or animals. Community pool and clubhouse as well.
This property is off market, which means it's not currently listed for sale or rent on Zillow. This may be different from what's available on other websites or public sources.



