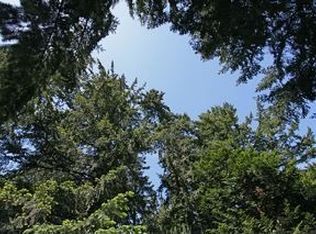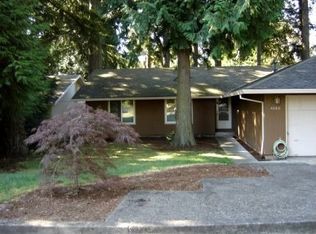Sold
$985,000
4230 Collins Way, Lake Oswego, OR 97035
4beds
1,827sqft
Residential, Single Family Residence
Built in 1972
7,800 Square Feet Lot
$979,800 Zestimate®
$539/sqft
$3,343 Estimated rent
Home value
$979,800
$931,000 - $1.04M
$3,343/mo
Zestimate® history
Loading...
Owner options
Explore your selling options
What's special
Don't miss this hard-to-find, move-in-ready single-level home nestled on a quiet, dead-end in the heart of Lake Grove! Designed with comfort and functionality in mind, this home lives large at just over 1800 SF. The private primary suite offers a peaceful retreat with vaulted ceilings, a walk-in closet, an updated en-suite bathroom, and direct access to the backyard. Step outside to your own private oasis in the professionally landscaped yard — perfect for entertaining with a spacious paver patio and gas firepit! Conveniently located just blocks from Mercato Grove, Kruse Village, Lake Grove Village Center, Waluga Park, and Lake Grove Elementary, with quick access to I-5 and Hwy 217. Seller is a licensed Real Estate Broker in the State of Oregon.
Zillow last checked: 8 hours ago
Listing updated: June 12, 2025 at 07:07am
Listed by:
Jessica Lee Stephens jstephens@windermere.com,
Windermere Realty Trust
Bought with:
Kevin Hall, 201207799
Cascade Hasson Sotheby's International Realty
Source: RMLS (OR),MLS#: 276789854
Facts & features
Interior
Bedrooms & bathrooms
- Bedrooms: 4
- Bathrooms: 2
- Full bathrooms: 2
- Main level bathrooms: 2
Primary bedroom
- Features: Ceiling Fan, Sliding Doors, Laminate Flooring, Suite
- Level: Main
- Area: 210
- Dimensions: 15 x 14
Bedroom 2
- Features: Wallto Wall Carpet
- Level: Main
- Area: 120
- Dimensions: 12 x 10
Bedroom 3
- Features: Wallto Wall Carpet
- Level: Main
- Area: 143
- Dimensions: 13 x 11
Bedroom 4
- Features: Vaulted Ceiling, Wallto Wall Carpet
- Level: Main
- Area: 104
- Dimensions: 13 x 8
Dining room
- Features: Sliding Doors, Laminate Flooring
- Level: Main
- Area: 165
- Dimensions: 15 x 11
Kitchen
- Features: Eat Bar, Laminate Flooring
- Level: Main
- Area: 165
- Width: 11
Living room
- Features: Fireplace, Laminate Flooring, Vaulted Ceiling
- Level: Main
- Area: 224
- Dimensions: 16 x 14
Heating
- Forced Air, Fireplace(s)
Cooling
- Central Air
Appliances
- Included: Dishwasher, Disposal, Free-Standing Gas Range, Free-Standing Refrigerator, Gas Appliances, Microwave, Plumbed For Ice Maker, Stainless Steel Appliance(s), Gas Water Heater
Features
- Ceiling Fan(s), Granite, Quartz, Vaulted Ceiling(s), Sink, Eat Bar, Suite
- Flooring: Wall to Wall Carpet, Laminate
- Doors: Sliding Doors
- Windows: Double Pane Windows, Vinyl Frames
- Basement: Crawl Space
- Number of fireplaces: 1
- Fireplace features: Wood Burning
Interior area
- Total structure area: 1,827
- Total interior livable area: 1,827 sqft
Property
Parking
- Total spaces: 2
- Parking features: Driveway, Garage Door Opener, Attached
- Attached garage spaces: 2
- Has uncovered spaces: Yes
Accessibility
- Accessibility features: Minimal Steps, One Level, Accessibility
Features
- Levels: One
- Stories: 1
- Patio & porch: Patio
- Exterior features: Fire Pit, Gas Hookup, Yard, Exterior Entry
- Fencing: Fenced
Lot
- Size: 7,800 sqft
- Dimensions: 7,800 SF
- Features: Level, Private, Sprinkler, SqFt 7000 to 9999
Details
- Additional structures: GasHookup, ToolShed
- Parcel number: 00240037
Construction
Type & style
- Home type: SingleFamily
- Architectural style: Ranch
- Property subtype: Residential, Single Family Residence
Materials
- Brick, Cedar, T111 Siding
- Foundation: Concrete Perimeter
- Roof: Composition
Condition
- Updated/Remodeled
- New construction: No
- Year built: 1972
Utilities & green energy
- Gas: Gas Hookup, Gas
- Sewer: Public Sewer
- Water: Public
Community & neighborhood
Location
- Region: Lake Oswego
- Subdivision: Waluga/Lake Grove
Other
Other facts
- Listing terms: Cash,Conventional
Price history
| Date | Event | Price |
|---|---|---|
| 6/12/2025 | Sold | $985,000-1%$539/sqft |
Source: | ||
| 5/23/2025 | Pending sale | $995,000$545/sqft |
Source: | ||
| 5/14/2025 | Listed for sale | $995,000+318.1%$545/sqft |
Source: | ||
| 4/3/2024 | Listing removed | -- |
Source: Zillow Rentals | ||
| 3/27/2024 | Price change | $3,850-2.5%$2/sqft |
Source: Zillow Rentals | ||
Public tax history
| Year | Property taxes | Tax assessment |
|---|---|---|
| 2024 | $6,288 +3% | $326,576 +3% |
| 2023 | $6,103 +3.1% | $317,065 +3% |
| 2022 | $5,922 +8.3% | $307,831 +3% |
Find assessor info on the county website
Neighborhood: Waluga
Nearby schools
GreatSchools rating
- 6/10Lake Grove Elementary SchoolGrades: K-5Distance: 1.1 mi
- 6/10Lake Oswego Junior High SchoolGrades: 6-8Distance: 1.1 mi
- 10/10Lake Oswego Senior High SchoolGrades: 9-12Distance: 1.2 mi
Schools provided by the listing agent
- Elementary: Lake Grove
- Middle: Lake Oswego
- High: Lake Oswego
Source: RMLS (OR). This data may not be complete. We recommend contacting the local school district to confirm school assignments for this home.
Get a cash offer in 3 minutes
Find out how much your home could sell for in as little as 3 minutes with a no-obligation cash offer.
Estimated market value
$979,800
Get a cash offer in 3 minutes
Find out how much your home could sell for in as little as 3 minutes with a no-obligation cash offer.
Estimated market value
$979,800

