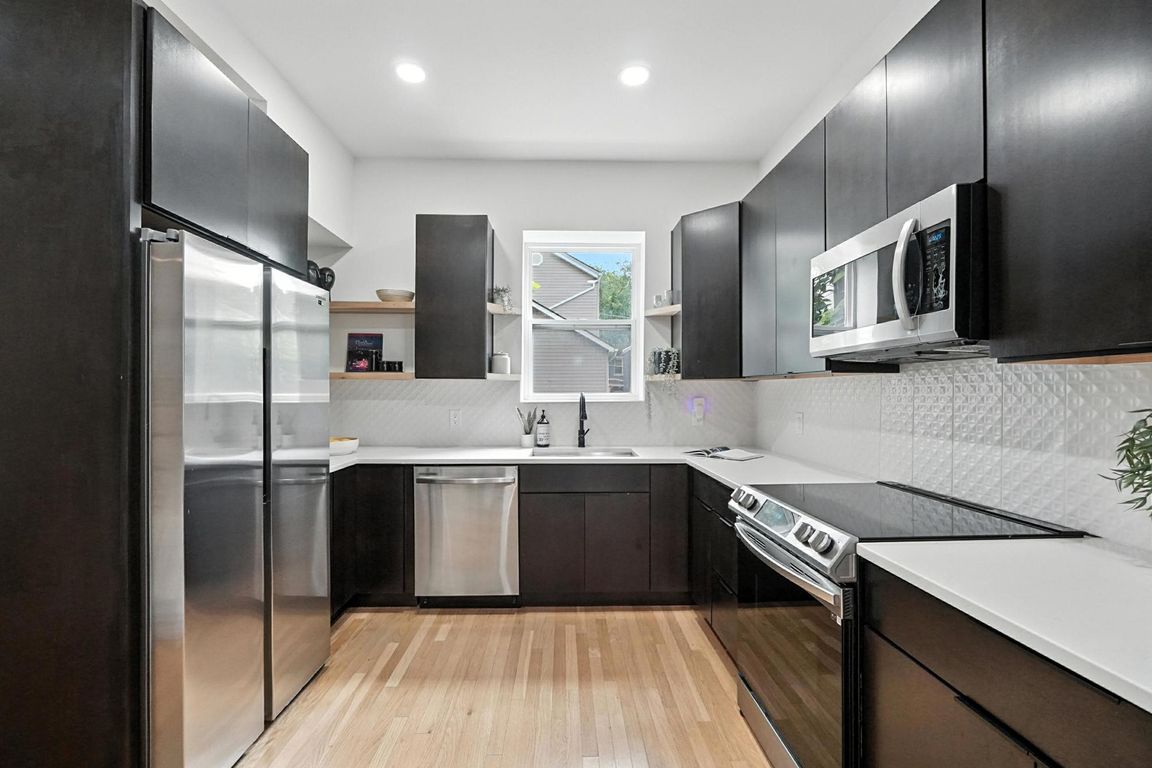
For salePrice cut: $15K (11/20)
$379,000
3beds
1,504sqft
4230 Fergus St, Cincinnati, OH 45223
3beds
1,504sqft
Single family residence
Built in 1895
1,655 sqft
Open parking
$252 price/sqft
What's special
Completely renovated in 2023, this 3 bed, 2.5 bath home features beautiful, high end design and custom wood details throughout! Desirable Northside location with private, fenced in backyard. Custom stairwells and white oak wood floors throughout with updated kitchen and baths. Spacious primary bedroom suite with attached bath. Nothing was ...
- 5 days |
- 170 |
- 6 |
Likely to sell faster than
Source: Cincy MLS,MLS#: 1862609 Originating MLS: Cincinnati Area Multiple Listing Service
Originating MLS: Cincinnati Area Multiple Listing Service
Travel times
Kitchen
Living Room
Primary Bedroom
Zillow last checked: 8 hours ago
Listing updated: November 21, 2025 at 06:09am
Listed by:
Alicia J Stoughton 513-532-6462,
Keller Williams Advisors 513-766-9200
Source: Cincy MLS,MLS#: 1862609 Originating MLS: Cincinnati Area Multiple Listing Service
Originating MLS: Cincinnati Area Multiple Listing Service

Facts & features
Interior
Bedrooms & bathrooms
- Bedrooms: 3
- Bathrooms: 3
- Full bathrooms: 2
- 1/2 bathrooms: 1
Primary bedroom
- Features: Bath Adjoins, Wood Floor
- Level: Second
- Area: 195
- Dimensions: 13 x 15
Bedroom 2
- Level: Third
- Area: 132
- Dimensions: 11 x 12
Bedroom 3
- Level: Second
- Area: 99
- Dimensions: 9 x 11
Bedroom 4
- Area: 0
- Dimensions: 0 x 0
Bedroom 5
- Area: 0
- Dimensions: 0 x 0
Primary bathroom
- Features: Shower, Tile Floor
Bathroom 1
- Features: Full
- Level: Second
Bathroom 2
- Features: Full
- Level: Second
Bathroom 3
- Features: Partial
- Level: First
Dining room
- Features: Fireplace, Wood Floor
- Level: First
- Area: 132
- Dimensions: 11 x 12
Family room
- Area: 0
- Dimensions: 0 x 0
Kitchen
- Features: Quartz Counters, Wood Cabinets, Wood Floor
- Area: 110
- Dimensions: 11 x 10
Living room
- Features: Fireplace, Wood Floor
- Area: 195
- Dimensions: 15 x 13
Office
- Area: 0
- Dimensions: 0 x 0
Heating
- Electric, Forced Air
Cooling
- Central Air
Appliances
- Included: Disposal, Microwave, Oven/Range, Refrigerator, Electric Water Heater
Features
- High Ceilings, Natural Woodwork, Recessed Lighting
- Windows: Vinyl
- Basement: Full,Unfinished,Walk-Out Access
- Number of fireplaces: 2
- Fireplace features: Brick, Inoperable, Dining Room, Living Room
Interior area
- Total structure area: 1,504
- Total interior livable area: 1,504 sqft
Video & virtual tour
Property
Parking
- Parking features: On Street
- Has uncovered spaces: Yes
Features
- Stories: 3
- Fencing: Privacy,Wood
Lot
- Size: 1,655.28 Square Feet
- Dimensions: 25.23 x 60
- Features: Less than .5 Acre
Details
- Parcel number: 2210020001600
- Zoning description: Residential
Construction
Type & style
- Home type: SingleFamily
- Architectural style: Victorian
- Property subtype: Single Family Residence
Materials
- Vinyl Siding
- Foundation: Stone
- Roof: Shingle
Condition
- New construction: No
- Year built: 1895
Utilities & green energy
- Gas: None
- Sewer: Public Sewer
- Water: Public
Community & HOA
HOA
- Has HOA: No
Location
- Region: Cincinnati
Financial & listing details
- Price per square foot: $252/sqft
- Tax assessed value: $412,500
- Annual tax amount: $2,874
- Date on market: 11/20/2025
- Listing terms: No Special Financing,Cash