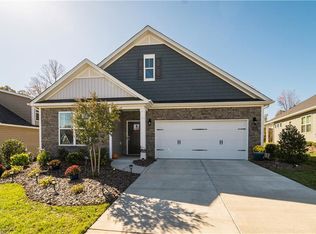Sold for $369,900 on 05/28/25
$369,900
4230 Limestone Ct, Clemmons, NC 27012
3beds
1,875sqft
Stick/Site Built, Residential, Single Family Residence
Built in 2021
0.21 Acres Lot
$-- Zestimate®
$--/sqft
$1,403 Estimated rent
Home value
Not available
Estimated sales range
Not available
$1,403/mo
Zestimate® history
Loading...
Owner options
Explore your selling options
What's special
Welcome to easy living in this stunning one-level, 3-bed, 2-bath home where style meets function. The open floor plan is perfect for entertaining, with a spacious kitchen featuring stainless steel appliances, granite counter-tops, tile backsplash, large island, and walk-in pantry—all flowing seamlessly into the dining and living areas. Cozy up by the gas fireplace or work from home in the dedicated office with French doors. The primary suite offers a spa-like retreat with dual vanities, granite countertops, a walk-in shower, and a massive walk-in closet. Enjoy the outdoors from your covered front or back porch, surrounded by a lush, green lawn kept vibrant by the built-in sprinkler system—while the HOA takes care of all the lawn maintenance. Located in a vibrant community with pickleball courts, pool, playground, and scenic walking trails, plus the bonus of low Davidson County taxes, this home offers comfort, convenience, and lifestyle—all in one! Schedule your private showing today!
Zillow last checked: 8 hours ago
Listing updated: May 28, 2025 at 11:45am
Listed by:
Jennifer Reid 336-830-2027,
Realty One Group Results
Bought with:
Shelly Hartman, 199823
RE/MAX Preferred Properties
Source: Triad MLS,MLS#: 1177827 Originating MLS: Winston-Salem
Originating MLS: Winston-Salem
Facts & features
Interior
Bedrooms & bathrooms
- Bedrooms: 3
- Bathrooms: 2
- Full bathrooms: 2
- Main level bathrooms: 2
Primary bedroom
- Level: Main
- Dimensions: 17 x 13
Bedroom 2
- Level: Main
- Dimensions: 12.08 x 10.08
Bedroom 3
- Level: Main
- Dimensions: 11.17 x 10.33
Dining room
- Level: Main
- Dimensions: 17.92 x 10.92
Kitchen
- Level: Main
- Dimensions: 17.92 x 11.25
Laundry
- Level: Main
- Dimensions: 6.33 x 6.17
Living room
- Level: Main
- Dimensions: 16.92 x 14.92
Study
- Level: Main
- Dimensions: 12.58 x 10.17
Heating
- Forced Air, Natural Gas
Cooling
- Central Air
Appliances
- Included: Gas Water Heater
Features
- Has basement: No
- Number of fireplaces: 1
- Fireplace features: Living Room
Interior area
- Total structure area: 1,875
- Total interior livable area: 1,875 sqft
- Finished area above ground: 1,875
Property
Parking
- Total spaces: 2
- Parking features: Garage, Attached
- Attached garage spaces: 2
Features
- Levels: One
- Stories: 1
- Exterior features: Sprinkler System
- Pool features: Community
Lot
- Size: 0.21 Acres
Details
- Parcel number: 08001F0000102000
- Zoning: Residential
- Special conditions: Owner Sale
- Other equipment: Irrigation Equipment
Construction
Type & style
- Home type: SingleFamily
- Property subtype: Stick/Site Built, Residential, Single Family Residence
Materials
- Stone, Vinyl Siding
- Foundation: Slab
Condition
- Year built: 2021
Utilities & green energy
- Sewer: Public Sewer
- Water: Public
Community & neighborhood
Location
- Region: Clemmons
- Subdivision: The Landing At Rocklyn
HOA & financial
HOA
- Has HOA: Yes
- HOA fee: $162 monthly
- Second HOA fee: $700 annually
Other
Other facts
- Listing agreement: Exclusive Right To Sell
Price history
| Date | Event | Price |
|---|---|---|
| 5/28/2025 | Sold | $369,900 |
Source: | ||
| 4/21/2025 | Pending sale | $369,900 |
Source: | ||
| 4/18/2025 | Listed for sale | $369,900 |
Source: | ||
Public tax history
| Year | Property taxes | Tax assessment |
|---|---|---|
| 2021 | -- | $52,400 |
Find assessor info on the county website
Neighborhood: 27012
Nearby schools
GreatSchools rating
- 5/10Northwest ElementaryGrades: PK-5Distance: 4 mi
- 9/10North Davidson MiddleGrades: 6-8Distance: 6.8 mi
- 6/10North Davidson HighGrades: 9-12Distance: 6.9 mi

Get pre-qualified for a loan
At Zillow Home Loans, we can pre-qualify you in as little as 5 minutes with no impact to your credit score.An equal housing lender. NMLS #10287.
