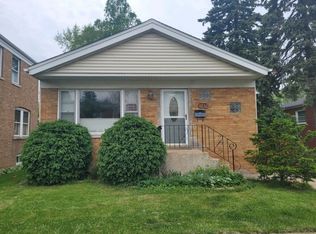Closed
$325,000
4230 Maple Ave, Brookfield, IL 60513
3beds
1,390sqft
Single Family Residence
Built in 1902
3,300 Square Feet Lot
$326,000 Zestimate®
$234/sqft
$2,574 Estimated rent
Home value
$326,000
$293,000 - $362,000
$2,574/mo
Zestimate® history
Loading...
Owner options
Explore your selling options
What's special
Welcome home to this 2-story Georgian, ideally located in the beautiful Brookfield! This 3-bedroom, 1.5-bath single-family home blends charm with modern updates, featuring hardwood floors throughout most of the house and built-in cabinets in the inviting living room. The entryway features a convenient coat closet, while the separate dining room seamlessly flows into the adjacent kitchen, complete with stainless steel appliances, a new refrigerator, updated countertops, and flooring. Upstairs, you'll find two spacious bedrooms, including a large primary bedroom with two closets and easy attic access for additional storage. The main-level addition offers flexibility as a third bedroom or home office. The basement expands your living space with a family room, laundry area, and an extra storage room. Step outside to a fenced backyard with a patio and a detached 2-car garage with paved alley access. Recent upgrades include central AC, a new sump pump, and attic insulation, ensuring comfort and peace of mind. Conveniently located near parks, schools, shops, and Metra, this home combines classic style with everyday convenience.
Zillow last checked: 8 hours ago
Listing updated: September 02, 2025 at 12:31pm
Listing courtesy of:
Rosie Gonzalez 708-785-7653,
Coldwell Banker Realty
Bought with:
Otis Lazich
Capital Investment Realty Group Inc
Source: MRED as distributed by MLS GRID,MLS#: 12429884
Facts & features
Interior
Bedrooms & bathrooms
- Bedrooms: 3
- Bathrooms: 2
- Full bathrooms: 1
- 1/2 bathrooms: 1
Primary bedroom
- Features: Flooring (Hardwood), Window Treatments (Blinds)
- Level: Second
- Area: 198 Square Feet
- Dimensions: 18X11
Bedroom 2
- Features: Flooring (Hardwood), Window Treatments (Blinds)
- Level: Second
- Area: 140 Square Feet
- Dimensions: 14X10
Bedroom 3
- Level: Main
- Area: 120 Square Feet
- Dimensions: 12X10
Dining room
- Features: Flooring (Carpet), Window Treatments (Blinds)
- Level: Main
- Area: 121 Square Feet
- Dimensions: 11X11
Kitchen
- Features: Kitchen (Eating Area-Table Space), Flooring (Vinyl), Window Treatments (Blinds)
- Level: Main
- Area: 110 Square Feet
- Dimensions: 11X10
Living room
- Features: Flooring (Carpet), Window Treatments (Blinds)
- Level: Main
- Area: 216 Square Feet
- Dimensions: 18X12
Heating
- Natural Gas, Forced Air
Cooling
- Central Air
Appliances
- Included: Range, Microwave, Refrigerator
Features
- Flooring: Hardwood
- Basement: Partially Finished,Full
- Number of fireplaces: 1
Interior area
- Total structure area: 0
- Total interior livable area: 1,390 sqft
Property
Parking
- Total spaces: 2
- Parking features: Off Alley, Garage Door Opener, On Site, Garage Owned, Detached, Garage
- Garage spaces: 2
- Has uncovered spaces: Yes
Accessibility
- Accessibility features: No Disability Access
Features
- Stories: 2
- Patio & porch: Patio
Lot
- Size: 3,300 sqft
- Dimensions: 30X110
Details
- Parcel number: 18031270360000
- Special conditions: None
- Other equipment: Ceiling Fan(s), Sump Pump
Construction
Type & style
- Home type: SingleFamily
- Architectural style: Georgian
- Property subtype: Single Family Residence
Materials
- Brick
- Roof: Asphalt
Condition
- New construction: No
- Year built: 1902
Utilities & green energy
- Electric: Circuit Breakers
- Sewer: Public Sewer
- Water: Lake Michigan, Public
Community & neighborhood
Community
- Community features: Curbs
Location
- Region: Brookfield
HOA & financial
HOA
- Services included: None
Other
Other facts
- Listing terms: FHA
- Ownership: Fee Simple
Price history
| Date | Event | Price |
|---|---|---|
| 8/29/2025 | Sold | $325,000-1.2%$234/sqft |
Source: | ||
| 8/6/2025 | Contingent | $329,000$237/sqft |
Source: | ||
| 7/25/2025 | Listed for sale | $329,000+31.6%$237/sqft |
Source: | ||
| 5/6/2020 | Listing removed | $1,795$1/sqft |
Source: RPM DuPage Preferred | ||
| 4/17/2020 | Price change | $1,795-3%$1/sqft |
Source: RPM DuPage Preferred | ||
Public tax history
| Year | Property taxes | Tax assessment |
|---|---|---|
| 2023 | $8,570 +27.8% | $29,999 +51.6% |
| 2022 | $6,707 +3.6% | $19,785 |
| 2021 | $6,473 -12.1% | $19,785 -14.1% |
Find assessor info on the county website
Neighborhood: 60513
Nearby schools
GreatSchools rating
- 8/10Congress Park Elementary SchoolGrades: K-6Distance: 0.2 mi
- 8/10Park Junior High SchoolGrades: 7-8Distance: 1.5 mi
- 10/10Lyons Twp High SchoolGrades: 9-12Distance: 1.5 mi
Schools provided by the listing agent
- Elementary: Congress Park Elementary School
- Middle: Park Junior High School
- High: Lyons Twp High School
- District: 102
Source: MRED as distributed by MLS GRID. This data may not be complete. We recommend contacting the local school district to confirm school assignments for this home.

Get pre-qualified for a loan
At Zillow Home Loans, we can pre-qualify you in as little as 5 minutes with no impact to your credit score.An equal housing lender. NMLS #10287.
Sell for more on Zillow
Get a free Zillow Showcase℠ listing and you could sell for .
$326,000
2% more+ $6,520
With Zillow Showcase(estimated)
$332,520