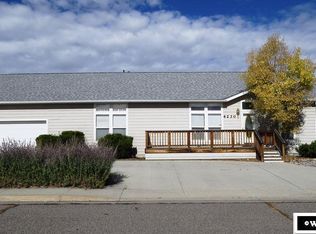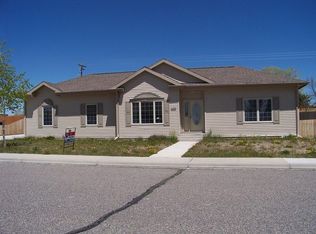MOTIVATED SELLER! You will love the space in this rambling ranch style home, but even more, you will love the fabulous location and numerous upgrades that make it move-in ready! As you enter the home you will appreciate the open floor plan, tall ceilings, big windows, as well as new flooring and paint. The country style kitchen offers the popular "farmhouse look" with light painted cabinetry and modern appliances. Seller to offer $5000.00 credit towards closing costs.
This property is off market, which means it's not currently listed for sale or rent on Zillow. This may be different from what's available on other websites or public sources.


