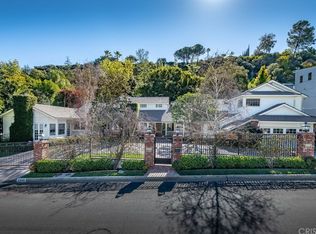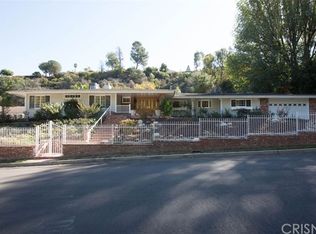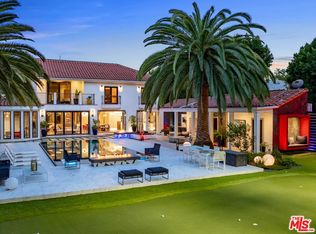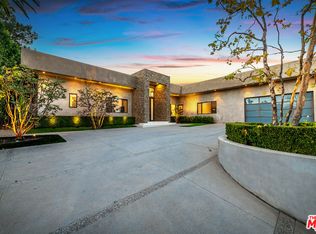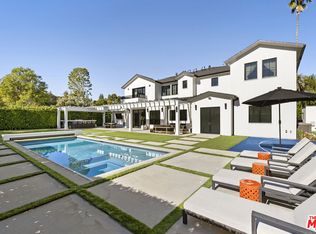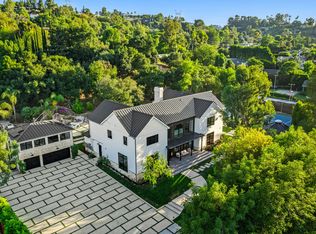A rare chance to own an estate of this caliber for far less than current build cost. Offering over 10,000 square feet of luxury living, this gated residence showcases exceptional materials, design, and amenities all at under $680 per square foot. Comparable construction today would exceed the asking price by millions, making this property an extraordinary value and investment.The estate's impressive architecture begins with a three-story foyer filled with natural light, a private elevator, and a sweeping staircase that anchors the home. High ceilings, custom millwork, and premium finishes reflect the craftsmanship found only in world-class construction.Living spaces are designed for versatility with multiple formal and casual lounges, a great room with fireplace, executive office/library, and media or game room. Floor-to-ceiling glass doors open to the outdoors, enhancing light, flow, and livability.The chef's kitchen is both functional and stunning: Wolf and Sub-Zero appliances, dual sinks and dishwashers, a massive prep island, custom cabinetry, and walk-in pantry. A caterer's or secondary prep area makes entertaining effortless.The primary suite is a true retreat privately positioned, featuring a lounge, dual spa-inspired baths, and two boutique dressing rooms with custom organization. Each secondary suite is generously scaled with en-suite baths and designer finishes.The resort-like grounds rival a five-star retreat, with a 60-foot pool and spa, 70-foot cascading water feature, outdoor kitchen and bar pavilion, multiple fire features, and a regulation sport/tennis court with cabana.With construction quality and amenities impossible to duplicate at this price, this estate offers a secure, tangible investment one that blends timeless design with long-term value.
For sale
$6,995,000
4230 Valley Meadow Rd, Encino, CA 91436
7beds
10,309sqft
Est.:
Residential, Single Family Residence
Built in 2018
0.92 Acres Lot
$6,698,900 Zestimate®
$679/sqft
$-- HOA
What's special
Massive prep islandWolf and sub-zero appliancesCustom cabinetryPremium finishesDual spa-inspired bathsSweeping staircasePrivate elevator
- 90 days |
- 3,076 |
- 121 |
Zillow last checked: 8 hours ago
Listing updated: November 11, 2025 at 04:06pm
Listed by:
Brinsley Johnson DRE # 02210429 914-573-6858,
Revel Real Estate 424-239-7177,
Stephen Sweeney DRE # 02061063 424-542-1057,
The Beverly Hills Estates
Source: CLAW,MLS#: 25613933
Tour with a local agent
Facts & features
Interior
Bedrooms & bathrooms
- Bedrooms: 7
- Bathrooms: 10
- Full bathrooms: 10
Rooms
- Room types: Sauna, Bar, Dining Room, Media Room, Living Room, Home Theatre, Powder, Rec Room, Walk-In Closet, Walk-In Pantry
Heating
- Central
Cooling
- Central Air, Zoned
Appliances
- Included: Dishwasher, Dryer, Disposal, Exhaust Fan, Ice Maker, Microwave, Range/Oven, Refrigerator, Washer
- Laundry: Inside, Laundry Area, Electric Dryer Hookup, Gas Or Electric Dryer Hookup
Features
- Built-Ins, Elevator
- Flooring: Marble, Wood, Slate, Other
- Has fireplace: Yes
- Fireplace features: Living Room, Den
Interior area
- Total structure area: 10,309
- Total interior livable area: 10,309 sqft
Property
Parking
- Total spaces: 2
- Parking features: Driveway, Private Garage
- Garage spaces: 2
- Has uncovered spaces: Yes
Features
- Levels: Three Or More
- Stories: 1
- Pool features: In Ground
- Spa features: Above Ground
- Has view: Yes
- View description: Hills
Lot
- Size: 0.92 Acres
Details
- Additional structures: Pool House
- Parcel number: 2285004021
- Zoning: LARE15
- Special conditions: Standard
Construction
Type & style
- Home type: SingleFamily
- Architectural style: Contemporary
- Property subtype: Residential, Single Family Residence
Condition
- Updated/Remodeled
- Year built: 2018
Community & HOA
HOA
- Has HOA: No
Location
- Region: Encino
Financial & listing details
- Price per square foot: $679/sqft
- Tax assessed value: $8,255,574
- Annual tax amount: $99,649
- Date on market: 11/4/2025
Estimated market value
$6,698,900
$6.36M - $7.03M
$7,197/mo
Price history
Price history
| Date | Event | Price |
|---|---|---|
| 11/4/2025 | Listed for sale | $6,995,000-7.9%$679/sqft |
Source: | ||
| 10/7/2025 | Listing removed | $7,599,000$737/sqft |
Source: | ||
| 9/2/2025 | Price change | $7,599,000-5%$737/sqft |
Source: | ||
| 4/22/2025 | Listed for sale | $7,999,000+0.8%$776/sqft |
Source: | ||
| 11/8/2022 | Sold | $7,935,000+13.4%$770/sqft |
Source: Public Record Report a problem | ||
Public tax history
Public tax history
| Year | Property taxes | Tax assessment |
|---|---|---|
| 2025 | $99,649 +1.4% | $8,255,574 +2% |
| 2024 | $98,254 +2% | $8,093,700 +2% |
| 2023 | $96,327 +43.9% | $7,935,000 +40.6% |
Find assessor info on the county website
BuyAbility℠ payment
Est. payment
$43,593/mo
Principal & interest
$34267
Property taxes
$6878
Home insurance
$2448
Climate risks
Neighborhood: Encino
Nearby schools
GreatSchools rating
- 8/10Lanai Road Elementary SchoolGrades: K-5Distance: 0.9 mi
- 7/10William Mulholland Middle SchoolGrades: 6-8Distance: 3.5 mi
- 7/10Birmingham Community Charter High SchoolGrades: 9-12Distance: 3.3 mi
