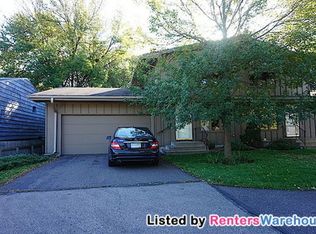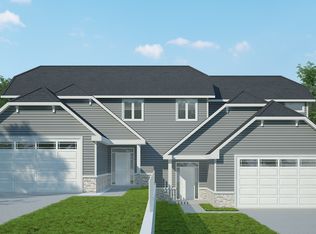Closed
$900,000
4230 Valley View Rd, Edina, MN 55424
4beds
2,570sqft
Twin Home
Built in 2017
0.25 Acres Lot
$913,700 Zestimate®
$350/sqft
$4,323 Estimated rent
Home value
$913,700
$841,000 - $996,000
$4,323/mo
Zestimate® history
Loading...
Owner options
Explore your selling options
What's special
Incredible 4 BR, 4 Bath Twin home in prime Edina location. Gorgeous main level with Hardwood flooring, an open-concept gourmet kitchen, living, and dining room. Gas range, SS appliances, a pantry, a separate wet bar, and ample storage. Large windows with fantastic natural light and wonderful views of the landscaped garden and patio. Main floor laundry and an additional 2nd floor laundry. The upper level has a large Master Suite with a gorgeous primary bathroom with heated floors, dual sinks, a stand-alone shower, and a large soaking tub. Two more bedrooms and a full bath. The lower level includes 4th bedroom, another full bath, a lovely family room, and a bonus nook. Beautiful fenced park-like backyard with lawn sprinklers, insulated and heated garage. Conveniently located close to many Parks, the Southdale/Galleria area, 50th & France,
many restaurants and entertainment nearby. Close freeway access.
Zillow last checked: 8 hours ago
Listing updated: August 08, 2025 at 11:44am
Listed by:
Michael Boone 612-242-7428,
Boone Realty LLC
Bought with:
Stephane Andre Cattelin
Coldwell Banker Realty - Lakes
Source: NorthstarMLS as distributed by MLS GRID,MLS#: 6707942
Facts & features
Interior
Bedrooms & bathrooms
- Bedrooms: 4
- Bathrooms: 4
- Full bathrooms: 3
- 1/2 bathrooms: 1
Bedroom 1
- Level: Upper
- Area: 182 Square Feet
- Dimensions: 14x13
Bedroom 2
- Level: Upper
- Area: 154 Square Feet
- Dimensions: 14x11
Bedroom 3
- Level: Upper
- Area: 96 Square Feet
- Dimensions: 12x8
Bedroom 4
- Level: Lower
- Area: 169 Square Feet
- Dimensions: 13x13
Deck
- Level: Main
- Area: 120 Square Feet
- Dimensions: 12x10
Dining room
- Level: Main
- Area: 140 Square Feet
- Dimensions: 14x10
Exercise room
- Level: Lower
- Area: 120 Square Feet
- Dimensions: 15x8
Family room
- Level: Lower
- Area: 234 Square Feet
- Dimensions: 18x13
Kitchen
- Level: Main
- Area: 204 Square Feet
- Dimensions: 17x12
Living room
- Level: Main
- Area: 247 Square Feet
- Dimensions: 19x13
Heating
- Forced Air
Cooling
- Central Air
Appliances
- Included: Dishwasher, Dryer, Microwave, Range, Refrigerator, Washer, Water Softener Owned
Features
- Basement: Daylight,Drain Tiled,Finished,Full,Sump Pump
- Number of fireplaces: 1
- Fireplace features: Gas, Living Room
Interior area
- Total structure area: 2,570
- Total interior livable area: 2,570 sqft
- Finished area above ground: 1,830
- Finished area below ground: 740
Property
Parking
- Total spaces: 6
- Parking features: Attached, Asphalt, Garage Door Opener, Heated Garage
- Attached garage spaces: 2
- Uncovered spaces: 4
- Details: Garage Dimensions (21x20), Garage Door Height (7), Garage Door Width (16)
Accessibility
- Accessibility features: None
Features
- Levels: Two
- Stories: 2
- Pool features: None
- Fencing: Chain Link,Wood
Lot
- Size: 0.25 Acres
- Dimensions: 75 x 140
- Features: Wooded
Details
- Foundation area: 925
- Parcel number: 3002824110100
- Zoning description: Residential-Single Family
Construction
Type & style
- Home type: SingleFamily
- Property subtype: Twin Home
- Attached to another structure: Yes
Materials
- Brick/Stone, Engineered Wood, Concrete, Frame
- Roof: Age 8 Years or Less,Asphalt
Condition
- Age of Property: 8
- New construction: No
- Year built: 2017
Utilities & green energy
- Electric: Circuit Breakers
- Gas: Natural Gas
- Sewer: City Sewer/Connected
- Water: City Water/Connected
- Utilities for property: Underground Utilities
Community & neighborhood
Location
- Region: Edina
- Subdivision: Miks Add
HOA & financial
HOA
- Has HOA: No
Other
Other facts
- Road surface type: Paved
Price history
| Date | Event | Price |
|---|---|---|
| 8/8/2025 | Sold | $900,000+0%$350/sqft |
Source: | ||
| 5/10/2025 | Pending sale | $899,900$350/sqft |
Source: | ||
| 5/4/2025 | Listing removed | $899,900$350/sqft |
Source: | ||
| 5/2/2025 | Listed for sale | $899,900+16.1%$350/sqft |
Source: | ||
| 9/23/2022 | Sold | $775,000-2.5%$302/sqft |
Source: | ||
Public tax history
| Year | Property taxes | Tax assessment |
|---|---|---|
| 2025 | $10,230 +6.5% | $773,100 +1.6% |
| 2024 | $9,604 +15.4% | $761,200 +1.5% |
| 2023 | $8,324 -2.2% | $750,200 +14.3% |
Find assessor info on the county website
Neighborhood: Pamela Park
Nearby schools
GreatSchools rating
- 9/10Concord Elementary SchoolGrades: K-5Distance: 0.8 mi
- 8/10South View Middle SchoolGrades: 6-8Distance: 1 mi
- 10/10Edina Senior High SchoolGrades: 9-12Distance: 2.2 mi
Get pre-qualified for a loan
At Zillow Home Loans, we can pre-qualify you in as little as 5 minutes with no impact to your credit score.An equal housing lender. NMLS #10287.
Sell for more on Zillow
Get a Zillow Showcase℠ listing at no additional cost and you could sell for .
$913,700
2% more+$18,274
With Zillow Showcase(estimated)$931,974

