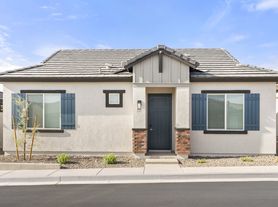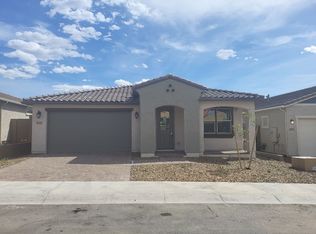Lovely fully furnished single-level smart home, perfectly positioned on a premium North/South-facing corner lot in the desirable Circle Mountain Ranch community. Built in 2018 by Lennar, this 4-bedroom, 2 bathroom home offers 1,799 sq ft of stylish and functional living space with a spacious split floorplan. At the heart of the home is a bright great room that opens to a modern kitchen featuring granite countertops, a breakfast bar, gas stove, stainless steel appliances, and a walk-in pantry. Dual-pane vinyl windows, beautiful finishes, and a brand-new HVAC system (2024) enhance comfort and energy efficiency. The expansive double-door owner's suite includes an en suite bath with double vanity, private toilet room, and a large walk-in closet. Step outside to a lovely landscaped, SEE MORE low maintenance, resort style backyard with Pergola and covered patio. Located in the Deer Valley Unified School District with a BASIS school less than a mile away and just minutes from I-17 and Anthem Way, this home offers quick access to top-rated schools, parks, and scenic walking paths. Enjoy all the amenities of Anthem, including water park, pickleball courts, walking paths, catch and release fishing ponds and so much more a professionally managed community can offer.
House for rent
$2,800/mo
4230 W Palace Station Rd, Phoenix, AZ 85087
4beds
1,799sqft
Price may not include required fees and charges.
Singlefamily
Available now
No pets
Central air, ceiling fan
Dryer included laundry
2 Parking spaces parking
Electric
What's special
- 79 days
- on Zillow |
- -- |
- -- |
Travel times
Looking to buy when your lease ends?
Consider a first-time homebuyer savings account designed to grow your down payment with up to a 6% match & 3.83% APY.
Facts & features
Interior
Bedrooms & bathrooms
- Bedrooms: 4
- Bathrooms: 2
- Full bathrooms: 2
Heating
- Electric
Cooling
- Central Air, Ceiling Fan
Appliances
- Included: Dryer, Washer
- Laundry: Dryer Included, In Unit, Washer Included
Features
- 3/4 Bath Master Bdrm, Ceiling Fan(s), Double Vanity, Granite Counters, High Speed Internet, Kitchen Island, Pantry, Smart Home, Walk In Closet
- Flooring: Carpet, Tile
- Furnished: Yes
Interior area
- Total interior livable area: 1,799 sqft
Property
Parking
- Total spaces: 2
- Parking features: Covered
- Details: Contact manager
Features
- Stories: 1
- Exterior features: Contact manager
- Has spa: Yes
- Spa features: Hottub Spa
Details
- Parcel number: 20223423
Construction
Type & style
- Home type: SingleFamily
- Property subtype: SingleFamily
Materials
- Roof: Tile
Condition
- Year built: 2018
Community & HOA
Community
- Features: Clubhouse, Fitness Center, Tennis Court(s)
HOA
- Amenities included: Fitness Center, Tennis Court(s)
Location
- Region: Phoenix
Financial & listing details
- Lease term: Contact For Details
Price history
| Date | Event | Price |
|---|---|---|
| 9/3/2025 | Listing removed | $524,000$291/sqft |
Source: | ||
| 7/18/2025 | Listed for rent | $2,800$2/sqft |
Source: ARMLS #6893823 | ||
| 7/17/2025 | Price change | $524,000-1.1%$291/sqft |
Source: | ||
| 6/20/2025 | Listed for sale | $529,900-8.8%$295/sqft |
Source: | ||
| 1/13/2025 | Listing removed | $581,000$323/sqft |
Source: | ||

