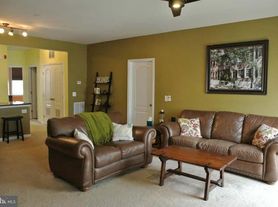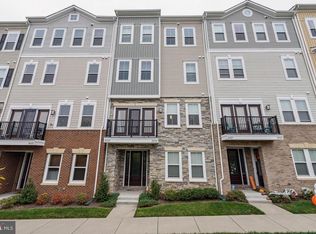Beautiful 3-bedroom & 2.5-bath townhome with garage! Located in the highly desirable community of Eastview at Stone Ridge, this newer Van Metre townhome has an inviting brick facade with low-maintenance landscaping. The lower level has a convenient first-floor bedroom/office. The main level boasts a large sun-filled living room, kitchen with gourmet upgrades, half bath, and dining room with direct access to the low-maintenance composite deck. The open-concept kitchen features stainless steel appliances & granite countertops. The upper level has a primary suite, ensuite bathroom with a soaking tub, and a walk-in closet. The second bedroom also has an ensuite bathroom and walk-in-closet. The laundry is conveniently located in a room between the bedrooms.
As part of the Stone Ridge community, this home is in a prime location with the convenience of the nearby Village Center, Stone Springs Hospital, and Gum Springs Library. Easy access to major commuter routes, Dulles Airport, shops/restaurants. Enjoy the amenities of Stone Ridge which include paths, a tot lot, outdoor pools, clubhouse, fitness center/dance rooms, indoor jogging track, rock climbing wall, tennis and basketball/volleyball courts. Byrne Ridge County Park is in the heart of the community with 26 acres of land with trails, batting cages, concessions, and fields for baseball, football, lacrosse, soccer and softball. Loudoun County transit services park and ride lots in Stone Ridge to the Metro Stations.
Monthly charges:
- Rent: $3,075
- Utilities (Water, Gas, Electricity), and the Internet are separate
Estimated on-time charges:
- Application fee (per adult applicant): $50
- Security deposit: $3,075 (refundable at the end of lease)
Details:
- 1800 Sq. Ft.
- 3 bed 2.5 Bath
- Parking: 1 garage + 1 on the driveway
- 3 Floors
Amenities:
- 3 refreshing swimming pools
- A tot lots
- Clubhouse
- Fully featured fitness center & dance rooms
- Indoor jogging track
- Rock climbing wall
- Tennis and basketball/volleyball courts
Townhouse for rent
Accepts Zillow applications
$2,995/mo
42300 Lancaster Woods Sq, Chantilly, VA 20152
3beds
1,800sqft
Price may not include required fees and charges.
Townhouse
Available now
Small dogs OK
Central air
In unit laundry
Attached garage parking
-- Heating
What's special
Inviting brick facadeGranite countertopsLow-maintenance landscapingOpen-concept kitchenWalk-in closetKitchen with gourmet upgradesPrimary suite
- 4 days |
- -- |
- -- |
Travel times
Facts & features
Interior
Bedrooms & bathrooms
- Bedrooms: 3
- Bathrooms: 3
- Full bathrooms: 2
- 1/2 bathrooms: 1
Cooling
- Central Air
Appliances
- Included: Dishwasher, Dryer, Microwave, Oven, Refrigerator, Washer
- Laundry: In Unit
Features
- Walk In Closet
- Flooring: Carpet, Hardwood
Interior area
- Total interior livable area: 1,800 sqft
Property
Parking
- Parking features: Attached
- Has attached garage: Yes
- Details: Contact manager
Features
- Exterior features: Walk In Closet
Details
- Parcel number: 205498329000
Construction
Type & style
- Home type: Townhouse
- Property subtype: Townhouse
Building
Management
- Pets allowed: Yes
Community & HOA
Community
- Features: Pool
HOA
- Amenities included: Pool
Location
- Region: Chantilly
Financial & listing details
- Lease term: 1 Year
Price history
| Date | Event | Price |
|---|---|---|
| 10/8/2025 | Price change | $2,995-2.6%$2/sqft |
Source: Zillow Rentals | ||
| 8/24/2025 | Listed for rent | $3,075-13.4%$2/sqft |
Source: Zillow Rentals | ||
| 7/14/2024 | Listing removed | -- |
Source: Zillow Rentals | ||
| 6/23/2024 | Listed for rent | $3,550$2/sqft |
Source: Zillow Rentals | ||
| 6/20/2017 | Sold | $487,201$271/sqft |
Source: Public Record | ||

