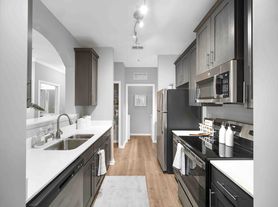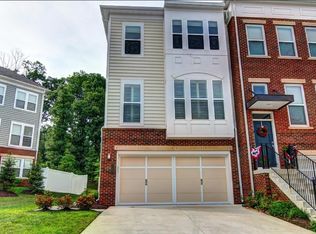RENT INCLUDES: CABLE, INTERNET & LAWN MAINTENANCE Welcome to luxury living in this brand-new, state-of-the-art townhome! With top-of-the-line finishes and smart home technology, this spacious 3-bedroom model is the ultimate in comfort and style. You'll enjoy all the latest designer options. Take in the nice outdoor space with the balcony. The designer kitchen is equipped with quartz counters, stainless steel appliances, a double wall oven, gas burners, a wine fridge, and a large island perfect for entertaining. The living room has a gorgeous, custom, built-in bookcase, a sleek fireplace, and a spacious and inviting deck! Retreat to the spacious primary bedroom with its luxurious en-suite bathroom and expansive walk-in closet. The two-car garage features additional driveway spaces for 2-cars. Additional driveway spaces: In addition to the two-car garage, this townhome also features extra driveway spaces for two cars. Perfect for households with multiple vehicles or guests. Plus, with access to amazing community amenities and top-rated Loudoun County schools, you'll have everything you need right at your doorstep. Brambleton Town Center: Just a short walk away, the Brambleton Town Center is a vibrant hub of shopping, entertainment, and dining options. Enjoy the convenience of having everything you need right at your doorstep. HOA includes basic cable and internet. With all these amazing community features, this luxury townhome truly has it all. Don't miss your chance to make it your dream home! No smoking! Dogs and Cats are allowed! Max 2 pets: 2 small dogs 25lbs or (1) 50 lbs dog. Tenant Screening Requirements Credit Score: All adult applicants must have a minimum credit score of 700. Income: Only two income sources per household will be considered. Total combined income must be at least $142,000 per year. Pets: Pets will be considered on a case-by-case basis and require an additional deposit. Smoking: No smoking is allowed on the premises. Application Requirement: All adult household members must submit an application. No exceptions. Screening Checks: All applications are subject to verification through credit, background, and rental history checks. Documentation: If the application is accepted, all adult household members are required to provide: -Proof of income (current and two most recent pay stubs) -A copy of a valid, government-issued ID -Additional documentation as requested to verify eligibility and application information Security Deposit: All accepted applicants are required to submit a deposit of, at least, one month's rent at the time of lease signing
Townhouse for rent
$3,850/mo
42301 Ashmead Ter, Ashburn, VA 20148
3beds
2,902sqft
Price may not include required fees and charges.
Townhouse
Available now
Cats, small dogs OK
Central air, electric
In unit laundry
4 Attached garage spaces parking
Natural gas, central, fireplace
What's special
Sleek fireplaceSmart home technologyQuartz countersState-of-the-art townhomeLarge islandGorgeous custom built-in bookcaseTop-of-the-line finishes
- 3 days
- on Zillow |
- -- |
- -- |
Travel times
Facts & features
Interior
Bedrooms & bathrooms
- Bedrooms: 3
- Bathrooms: 4
- Full bathrooms: 3
- 1/2 bathrooms: 1
Heating
- Natural Gas, Central, Fireplace
Cooling
- Central Air, Electric
Appliances
- Included: Dishwasher, Disposal, Double Oven, Dryer, Microwave, Refrigerator, Stove, Washer
- Laundry: In Unit, Upper Level
Features
- Walk In Closet
- Has basement: Yes
- Has fireplace: Yes
Interior area
- Total interior livable area: 2,902 sqft
Property
Parking
- Total spaces: 4
- Parking features: Attached, Driveway, Covered
- Has attached garage: Yes
- Details: Contact manager
Features
- Exterior features: Contact manager
Details
- Parcel number: 200100560000
Construction
Type & style
- Home type: Townhouse
- Architectural style: Contemporary
- Property subtype: Townhouse
Condition
- Year built: 2018
Utilities & green energy
- Utilities for property: Cable, Internet
Building
Management
- Pets allowed: Yes
Community & HOA
Location
- Region: Ashburn
Financial & listing details
- Lease term: Contact For Details
Price history
| Date | Event | Price |
|---|---|---|
| 9/2/2025 | Price change | $3,850-2.5%$1/sqft |
Source: Bright MLS #VALO2100796 | ||
| 7/31/2025 | Listed for rent | $3,950+6.8%$1/sqft |
Source: Bright MLS #VALO2100796 | ||
| 8/29/2023 | Listing removed | -- |
Source: Zillow Rentals | ||
| 8/21/2023 | Price change | $3,700-2.6%$1/sqft |
Source: Bright MLS #VALO2054436 | ||
| 8/11/2023 | Price change | $3,800-5%$1/sqft |
Source: Bright MLS #VALO2054436 | ||

