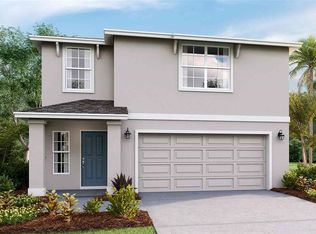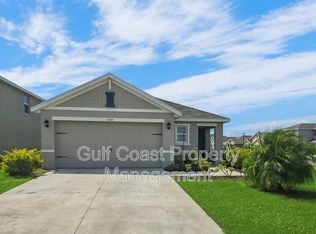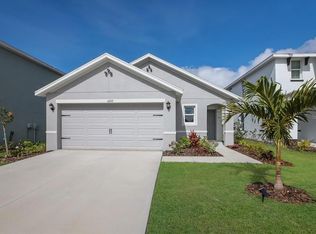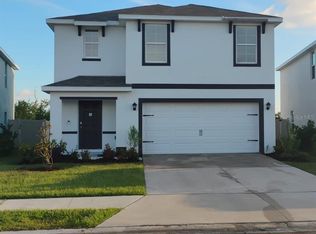Sold for $340,000 on 11/12/25
$340,000
4231 Autumn Fog Ct, Palmetto, FL 34221
3beds
2,043sqft
Single Family Residence
Built in 2022
4,800 Square Feet Lot
$339,700 Zestimate®
$166/sqft
$2,538 Estimated rent
Home value
$339,700
$319,000 - $363,000
$2,538/mo
Zestimate® history
Loading...
Owner options
Explore your selling options
What's special
This move-in ready property offers the rare opportunity of an assumable 4.75% mortgage rate, providing immediate monthly savings compared to today’s interest rates. Whether you are a first-time home buyer, relocating to Florida, or searching for a modern home in a fast-growing community, this property offers an exceptional combination of value, location, and lifestyle. Home Features & Upgrades This two story residence includes 3 bedrooms, 2.5 bathrooms, and thoughtfully selected upgrades throughout. The second floor features luxury vinyl plank flooring, while the main living areas are finished with durable tile flooring. The kitchen is highlighted by granite countertops, a deep basin sink with upgraded faucet, reverse osmosis water filtration system, and stainless appliances. The primary suite offers a walk-in closet with custom shelving, an upgraded bathroom with rain shower, and contemporary fixtures. Additional upgrades include built-in closet systems, a built-in safe, upgraded cabinet hardware, ceiling fans, and overhead garage storage. The backyard is fully fenced for privacy and outdoor enjoyment. Technology and convenience are built in with the Safehaven Smart Home system, offering a live video doorbell, remote access control, and enhanced security features for peace of mind. Community Lifestyle Silverstone North is one of Palmetto’s most sought-after residential neighborhoods, offering resort-style amenities including a sparkling community pool, clubhouse, playground, dog park, and scenic walking trails. This home is ideally situated in a quiet and established section of the neighborhood, providing privacy and peace without the disruption of ongoing construction. Location & Nearby Destinations The location is unbeatable. With I-75 just minutes away, commuting is convenient to Tampa, St. Petersburg, Sarasota, Lakewood Ranch, and Bradenton. Residents enjoy easy access to Ellenton Premium Outlets for shopping, major retailers such as Costco and Publix, as well as a wide selection of dining, coffee shops, and entertainment venues. The home is also near expanding medical facilities including AdventHealth and Manatee Memorial Hospital. For families, the property is positioned near top rated schools and offers proximity to colleges and universities such as the USF and State College of Florida. Palmetto is located along the Gulf Coast of Florida, providing quick access to the award-winning beaches of Anna Maria Island, Bradenton Beach, and Siesta Key. Popular parks such as Emerson Point Preserve and the Bradenton Riverwalk offer additional opportunities for outdoor activities, boating, fishing, and nature trails. The central location also allows for convenient trips to Sarasota’s arts and cultural district, St. Petersburg’s waterfront, and Tampa’s professional sports and international airport. This property is an excellent option for those comparing new construction homes. Buyers can save thousands in builder premiums and upgrade costs while avoiding construction delays and wait times. The assumable 4.75% mortgage creates an opportunity to secure a lower monthly payment, a feature highly attractive for first-time buyers, families relocating to Florida, and those seeking a long-term investment in the Palmetto, Sarasota, and Bradenton housing market.
Zillow last checked: 8 hours ago
Listing updated: November 13, 2025 at 04:22pm
Listing Provided by:
Nicole Sampson 941-799-0799,
RE/MAX ALLIANCE GROUP 941-758-7777
Bought with:
Jeannine Fidilio, 3607382
PREFERRED SHORE LLC
Source: Stellar MLS,MLS#: A4644167 Originating MLS: Sarasota - Manatee
Originating MLS: Sarasota - Manatee

Facts & features
Interior
Bedrooms & bathrooms
- Bedrooms: 3
- Bathrooms: 3
- Full bathrooms: 2
- 1/2 bathrooms: 1
Primary bedroom
- Features: Walk-In Closet(s)
- Level: Second
- Area: 231.66 Square Feet
- Dimensions: 14.3x16.2
Bedroom 2
- Features: Storage Closet
- Level: Second
- Area: 115.25 Square Feet
- Dimensions: 10.11x11.4
Bedroom 3
- Features: Storage Closet
- Level: Second
- Area: 118.29 Square Feet
- Dimensions: 10.11x11.7
Bonus room
- Features: No Closet
- Level: Second
- Area: 171.68 Square Feet
- Dimensions: 14.8x11.6
Dining room
- Level: First
- Area: 104 Square Feet
- Dimensions: 13x8
Foyer
- Level: First
- Area: 48 Square Feet
- Dimensions: 8x6
Great room
- Features: Ceiling Fan(s)
- Level: First
- Area: 225 Square Feet
- Dimensions: 15x15
Kitchen
- Level: First
- Area: 195 Square Feet
- Dimensions: 13x15
Heating
- Heat Pump
Cooling
- Central Air
Appliances
- Included: Dishwasher, Dryer, Electric Water Heater, Freezer, Kitchen Reverse Osmosis System, Microwave, Range, Refrigerator, Washer
- Laundry: Inside, Laundry Room, Upper Level
Features
- Ceiling Fan(s), Kitchen/Family Room Combo, Smart Home, Solid Surface Counters, Stone Counters, Thermostat, Walk-In Closet(s)
- Flooring: Tile, Vinyl
- Windows: Window Treatments, Hurricane Shutters
- Has fireplace: No
Interior area
- Total structure area: 2,571
- Total interior livable area: 2,043 sqft
Property
Parking
- Total spaces: 2
- Parking features: Garage - Attached
- Attached garage spaces: 2
- Details: Garage Dimensions: 20x22
Features
- Levels: Two
- Stories: 2
- Exterior features: Irrigation System
- Pool features: In Ground
- Fencing: Vinyl
Lot
- Size: 4,800 sqft
Details
- Parcel number: 716914009
- Zoning: PD-R
- Special conditions: None
Construction
Type & style
- Home type: SingleFamily
- Property subtype: Single Family Residence
Materials
- Block, Stucco
- Foundation: Slab
- Roof: Shingle
Condition
- Completed
- New construction: Yes
- Year built: 2022
Details
- Builder model: Darwin
- Builder name: D.R. Horton
Utilities & green energy
- Sewer: Public Sewer
- Water: Public
- Utilities for property: Cable Available, Electricity Connected, Sewer Connected, Water Connected
Community & neighborhood
Security
- Security features: Security System, Smoke Detector(s)
Community
- Community features: Irrigation-Reclaimed Water, Playground, Pool, Sidewalks
Location
- Region: Palmetto
- Subdivision: SILVERSTONE NORTH PH IA & IB
HOA & financial
HOA
- Has HOA: Yes
- HOA fee: $98 monthly
- Amenities included: Clubhouse, Playground, Pool, Recreation Facilities
- Services included: Community Pool, Pool Maintenance, Private Road, Recreational Facilities
- Association name: Access Management
- Association phone: 813-607-2220
Other fees
- Pet fee: $0 monthly
Other financial information
- Total actual rent: 0
Other
Other facts
- Listing terms: Assumable,Cash,Conventional,FHA,Lease Option,Lease Purchase,VA Loan
- Ownership: Fee Simple
- Road surface type: Paved
Price history
| Date | Event | Price |
|---|---|---|
| 11/12/2025 | Sold | $340,000$166/sqft |
Source: | ||
| 10/15/2025 | Listing removed | $2,500$1/sqft |
Source: Stellar MLS #A4648931 | ||
| 10/15/2025 | Pending sale | $340,000$166/sqft |
Source: | ||
| 10/8/2025 | Price change | $340,000-2.9%$166/sqft |
Source: | ||
| 10/3/2025 | Listed for rent | $2,500$1/sqft |
Source: Stellar MLS #A4648931 | ||
Public tax history
| Year | Property taxes | Tax assessment |
|---|---|---|
| 2024 | $5,870 -14.8% | $315,574 -8.8% |
| 2023 | $6,890 +144.1% | $346,121 +592.2% |
| 2022 | $2,822 +40.7% | $50,000 +691.4% |
Find assessor info on the county website
Neighborhood: 34221
Nearby schools
GreatSchools rating
- 6/10James Tillman Elementary Magnet SchoolGrades: PK-5Distance: 2.3 mi
- 4/10Buffalo Creek Middle SchoolGrades: 6-8Distance: 2.3 mi
- 2/10Palmetto High SchoolGrades: 9-12Distance: 4.1 mi
Get a cash offer in 3 minutes
Find out how much your home could sell for in as little as 3 minutes with a no-obligation cash offer.
Estimated market value
$339,700
Get a cash offer in 3 minutes
Find out how much your home could sell for in as little as 3 minutes with a no-obligation cash offer.
Estimated market value
$339,700



