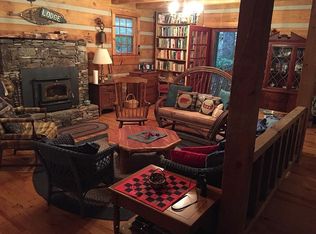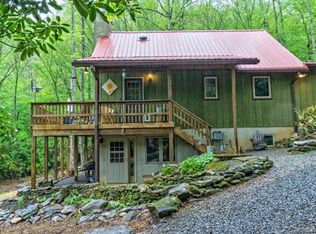Closed
$404,000
4231 Bald Creek Rd, Clyde, NC 28721
2beds
1,586sqft
Single Family Residence
Built in 1987
4.52 Acres Lot
$403,800 Zestimate®
$255/sqft
$1,733 Estimated rent
Home value
$403,800
$376,000 - $436,000
$1,733/mo
Zestimate® history
Loading...
Owner options
Explore your selling options
What's special
Set against the tranquil backdrop of 4.5 private acres, this 1,585-square-foot residence offers a blend of modern
updates and timeless craftsmanship. The home features two bedrooms, a versatile bonus room, and two newly
updated full baths. The kitchen is appointed with granite countertops, while maple wood flooring extends
throughout the main floor interior.
The living room showcases a stone fireplace, adding warmth and character to the central gathering space. Recent
updates include a re-graveled driveway (2024), newly installed retaining wall (2023), and freshly painted
bedrooms. The metal roof, installed in 2008, complements the home's durable design. Additional features include
a new water heater (2025), whole-house dehumidifier, and exterior re-staining completed in 2015. *Fully
Furnished and $6,000 Credit*
Zillow last checked: 8 hours ago
Listing updated: January 08, 2026 at 09:29am
Listing Provided by:
Mary Irvin 813-309-9530,
Premier Sotheby’s International Realty
Bought with:
Athena Cermak
Keller Williams Professionals
Source: Canopy MLS as distributed by MLS GRID,MLS#: 4265180
Facts & features
Interior
Bedrooms & bathrooms
- Bedrooms: 2
- Bathrooms: 2
- Full bathrooms: 2
- Main level bedrooms: 2
Primary bedroom
- Level: Main
Bedroom s
- Level: Main
Bathroom full
- Level: Main
Bathroom full
- Level: Basement
Bonus room
- Level: Basement
Den
- Level: Basement
Dining room
- Level: Main
Kitchen
- Level: Main
Living room
- Level: Main
Heating
- Baseboard, Propane
Cooling
- Ceiling Fan(s), Window Unit(s)
Appliances
- Included: Dishwasher, Gas Oven, Gas Range, Refrigerator, Washer/Dryer
- Laundry: In Basement
Features
- Kitchen Island, Open Floorplan
- Flooring: Carpet, Wood
- Basement: Exterior Entry
- Fireplace features: Living Room
Interior area
- Total structure area: 1,011
- Total interior livable area: 1,586 sqft
- Finished area above ground: 1,011
- Finished area below ground: 575
Property
Parking
- Total spaces: 2
- Parking features: Attached Garage, Garage on Main Level
- Attached garage spaces: 2
- Details: Garage doors on the front and back allow passthrough.
Features
- Levels: Two
- Stories: 2
- Patio & porch: Deck
- Has view: Yes
- View description: Long Range, Mountain(s), Year Round
Lot
- Size: 4.52 Acres
- Features: Private, Wooded, Views
Details
- Parcel number: 8741768905
- Zoning: RES
- Special conditions: Standard
- Other equipment: Fuel Tank(s)
Construction
Type & style
- Home type: SingleFamily
- Architectural style: Cabin
- Property subtype: Single Family Residence
Materials
- Log
- Roof: Metal
Condition
- New construction: No
- Year built: 1987
Utilities & green energy
- Sewer: Septic Installed
- Water: Spring
Community & neighborhood
Location
- Region: Clyde
- Subdivision: Quail Cove
HOA & financial
HOA
- Has HOA: Yes
- HOA fee: $300 annually
Other
Other facts
- Listing terms: Cash,Conventional
- Road surface type: Gravel, Paved
Price history
| Date | Event | Price |
|---|---|---|
| 1/6/2026 | Sold | $404,000-3.7%$255/sqft |
Source: | ||
| 12/2/2025 | Pending sale | $419,500$265/sqft |
Source: | ||
| 7/14/2025 | Price change | $419,500-3.6%$265/sqft |
Source: | ||
| 5/29/2025 | Listed for sale | $435,000+99.5%$274/sqft |
Source: | ||
| 5/22/2006 | Sold | $218,000$137/sqft |
Source: Public Record Report a problem | ||
Public tax history
| Year | Property taxes | Tax assessment |
|---|---|---|
| 2024 | $1,326 | $186,700 |
| 2023 | $1,326 +2.2% | $186,700 |
| 2022 | $1,298 | $186,700 |
Find assessor info on the county website
Neighborhood: 28721
Nearby schools
GreatSchools rating
- 7/10Riverbend ElementaryGrades: K-5Distance: 6.3 mi
- 4/10Waynesville MiddleGrades: 6-8Distance: 13.6 mi
- 7/10Tuscola HighGrades: 9-12Distance: 10.2 mi
Schools provided by the listing agent
- Elementary: Riverbend
- Middle: Waynesville
- High: Tuscola
Source: Canopy MLS as distributed by MLS GRID. This data may not be complete. We recommend contacting the local school district to confirm school assignments for this home.

Get pre-qualified for a loan
At Zillow Home Loans, we can pre-qualify you in as little as 5 minutes with no impact to your credit score.An equal housing lender. NMLS #10287.

