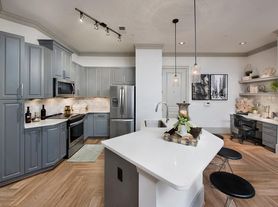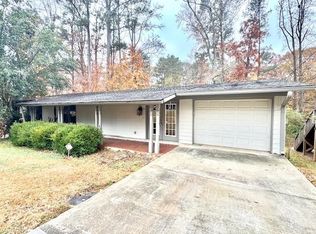Rare end-unit townhome in a highly sought-after Sandy Springs community, Two bedrooms plus a versatile flex/bonus room THAT CAN SERVE AS A 3RD BEDROOM, office, or media space. One Car Garage With Parking Pad This light-filled home offers new hardwoods on every level, 10 ft. ceilings on the main, 9 ft. ceilings upstairs, designer lighting and mirrors, custom wallpaper, a stone fireplace, dual shower heads, Artisan custom closets, upgraded cabinetry on the terrace level, and a custom mirrored barn door in the primary suite. Enjoy two private rear decks off the living area and primary bedroom, both with serene, unobstructed views and newly installed under-decking. Additional highlights include beautiful window treatments, gated access, a view of the community pool from the front porch, and an Atlanta skyline backdrop from the rear decks. Ideally located near top restaurants, shopping, Chastain Park, and minutes to I-285, this home is also zoned for the highly rated Riverwood Charter High School. NOW AVAILABLE.
Listings identified with the FMLS IDX logo come from FMLS and are held by brokerage firms other than the owner of this website. The listing brokerage is identified in any listing details. Information is deemed reliable but is not guaranteed. 2025 First Multiple Listing Service, Inc.
Townhouse for rent
$3,800/mo
4231 Deming Cir, Sandy Springs, GA 30342
3beds
1,801sqft
Price may not include required fees and charges.
Townhouse
Available now
Central air, zoned, ceiling fan
In hall laundry
Attached garage parking
Natural gas, central, forced air, zoned, fireplace
What's special
Stone fireplaceGated accessLight-filled homeCustom wallpaperBeautiful window treatmentsDesigner lighting and mirrorsArtisan custom closets
- 4 days |
- -- |
- -- |
Zillow last checked: 8 hours ago
Listing updated: November 22, 2025 at 06:18am
Travel times
Looking to buy when your lease ends?
Consider a first-time homebuyer savings account designed to grow your down payment with up to a 6% match & a competitive APY.
Facts & features
Interior
Bedrooms & bathrooms
- Bedrooms: 3
- Bathrooms: 4
- Full bathrooms: 2
- 1/2 bathrooms: 2
Rooms
- Room types: Office
Heating
- Natural Gas, Central, Forced Air, Zoned, Fireplace
Cooling
- Central Air, Zoned, Ceiling Fan
Appliances
- Included: Dishwasher, Disposal, Dryer, Microwave, Oven, Range, Refrigerator, Washer
- Laundry: In Hall, In Unit, Upper Level
Features
- Bookcases, Ceiling Fan(s), Entrance Foyer 2 Story, High Ceilings 10 ft Main, High Ceilings 9 ft Upper, High Speed Internet, His and Hers Closets, Low Flow Plumbing Fixtures, View, Walk-In Closet(s)
- Has basement: Yes
- Has fireplace: Yes
Interior area
- Total interior livable area: 1,801 sqft
Video & virtual tour
Property
Parking
- Parking features: Attached, Garage, Covered
- Has attached garage: Yes
- Details: Contact manager
Features
- Exterior features: Contact manager
- Has view: Yes
- View description: City View
Details
- Parcel number: 17009400050485
Construction
Type & style
- Home type: Townhouse
- Property subtype: Townhouse
Materials
- Roof: Composition
Condition
- Year built: 2017
Community & HOA
Community
- Features: Clubhouse
- Security: Gated Community
Location
- Region: Sandy Springs
Financial & listing details
- Lease term: 12 Months
Price history
| Date | Event | Price |
|---|---|---|
| 11/20/2025 | Listed for rent | $3,800-2.6%$2/sqft |
Source: FMLS GA #7684270 | ||
| 11/15/2025 | Listing removed | $3,900$2/sqft |
Source: FMLS GA #7620985 | ||
| 10/26/2025 | Price change | $3,900-1.3%$2/sqft |
Source: FMLS GA #7620985 | ||
| 10/6/2025 | Listed for rent | $3,950+3.9%$2/sqft |
Source: FMLS GA #7620985 | ||
| 5/17/2024 | Listing removed | -- |
Source: FMLS GA #7348313 | ||

