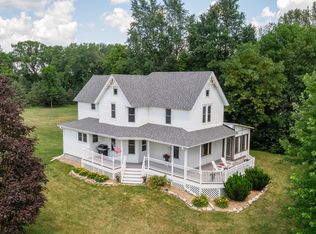Sold-inner office
$656,000
4231 Kenyon Rd, Owatonna, MN 55060
4beds
4,309sqft
Single Family Residence
Built in 1892
5.8 Acres Lot
$673,400 Zestimate®
$152/sqft
$3,339 Estimated rent
Home value
$673,400
$640,000 - $707,000
$3,339/mo
Zestimate® history
Loading...
Owner options
Explore your selling options
What's special
Escape to your own oasis just minutes from downtown Owatonna! This thoughtfully designed and impeccably built 2-story home on 5.8 acres perfectly blends peace, privacy, and the beauty of country living. Enjoy easy access to I-35 and Highway 14, providing city convenience without sacrificing tranquility. Boasting over 4,000 sq. ft., this spacious home features 4 large bedrooms and bathrooms on all three floors. The main level includes a generous country eat-in kitchen, separate dining area, cozy living room, and a sunroom for soaking in views. Upstairs, find three bedrooms, a full bathroom, laundry space, and a den/office. The lower level features zoned in-floor heat, a walkout family room, fourth bedroom, second laundry room, and bonus space. Quality updates include a poured foundation, newer windows, updated electrical and plumbing systems and more...Enjoy a stunning 2-tier patio, organic fruit plantings, and multiple outbuildings, including a 3-stall detached garage and a new insulated livestock building with artisan garage doors and infrared heating. With a certified septic system and newer well, this home offers everything for serene country living. Some photos are virtually staged.
Zillow last checked: 8 hours ago
Listing updated: February 03, 2025 at 12:02pm
Listed by:
Nancy Sletten,
Berkshire Hathaway Home Services Advantage Real Estate
Bought with:
Nancy Sletten
Berkshire Hathaway Home Services Advantage Real Estate
Source: RASM,MLS#: 7036125
Facts & features
Interior
Bedrooms & bathrooms
- Bedrooms: 4
- Bathrooms: 3
- Full bathrooms: 2
- 3/4 bathrooms: 1
Bedroom
- Description: Hardwood floor, walk-in closet, ceiling fan
- Level: Upper
- Area: 225
- Dimensions: 15 x 15
Bedroom 1
- Description: Hardwood floor, vaulted ceiling, closet, fan
- Level: Upper
- Area: 136.5
- Dimensions: 13 x 10.5
Bedroom 2
- Description: Hardwood floor, ceiling fan, close
- Level: Upper
- Area: 138.37
- Dimensions: 13.7 x 10.1
Bedroom 3
- Description: In-floor heat, closet, egress window
- Level: Lower
- Area: 152.28
- Dimensions: 10.8 x 14.1
Dining room
- Description: Lead glass pocket doors, backyard views
- Features: Eat-in Kitchen, Formal Dining Room
- Level: Main
- Area: 124.62
- Dimensions: 13.4 x 9.3
Family room
- Description: In=floor heat, walk-out
- Level: Lower
- Area: 286
- Dimensions: 13 x 22
Kitchen
- Description: Eat in, original cabinets, black appliances
- Level: Main
- Area: 232.5
- Dimensions: 15.5 x 15
Living room
- Description: Access to the front porch and formal dining room
- Level: Main
- Area: 176.8
- Dimensions: 13.6 x 13
Heating
- Forced Air, Heat Pump, Floor Furnace, Propane - Tank Rented
Cooling
- Central Air
Appliances
- Included: Dishwasher, Dryer, Microwave, Range, Refrigerator, Washer, Water Softener Rented
- Laundry: Washer/Dryer Hookups, Upper Level
Features
- Ceiling Fan(s), Walk-In Closet(s), Bath Description: 3/4 Basement, Main Floor Full Bath, Upper Level Bath, 3+ Same Floor Bedrooms(L)
- Flooring: Hardwood, Tile
- Basement: Egress Windows,Walk-Out Access,Concrete,Full,Walk-out
- Attic: Walk-up
- Has fireplace: No
Interior area
- Total structure area: 4,059
- Total interior livable area: 4,309 sqft
- Finished area above ground: 2,616
- Finished area below ground: 1,443
Property
Parking
- Total spaces: 3
- Parking features: Gravel, Detached, Garage Door Opener
- Garage spaces: 3
Features
- Levels: Two
- Stories: 2
- Patio & porch: Patio, Porch
Lot
- Size: 5.80 Acres
- Dimensions: 399 x 550
- Features: Tree Coverage - Medium, Paved
Details
- Additional structures: Barn-Chicken, Lean-To, Storage Shed
- Foundation area: 1693
- Parcel number: 100311001
Construction
Type & style
- Home type: SingleFamily
- Property subtype: Single Family Residence
Materials
- Frame/Wood, Cement Block
- Roof: Asphalt
Condition
- Previously Owned
- New construction: No
- Year built: 1892
Utilities & green energy
- Sewer: Private Sewer
- Water: Private
Community & neighborhood
Location
- Region: Owatonna
Other
Other facts
- Listing terms: Cash,Conventional,DVA,FHA,Rural Development
- Road surface type: Paved
Price history
| Date | Event | Price |
|---|---|---|
| 2/3/2025 | Sold | $656,000$152/sqft |
Source: | ||
| 12/20/2024 | Pending sale | $656,000$152/sqft |
Source: | ||
| 10/23/2024 | Listed for sale | $656,000$152/sqft |
Source: | ||
| 10/11/2024 | Pending sale | $656,000$152/sqft |
Source: BHHS broker feed #6614886 Report a problem | ||
| 10/11/2024 | Contingent | $656,000$152/sqft |
Source: | ||
Public tax history
| Year | Property taxes | Tax assessment |
|---|---|---|
| 2025 | $5,216 +3% | $608,400 +11.7% |
| 2024 | $5,066 +12.8% | $544,500 +4.2% |
| 2023 | $4,490 +6% | $522,600 +24.4% |
Find assessor info on the county website
Neighborhood: 55060
Nearby schools
GreatSchools rating
- 8/10McKinley Elementary SchoolGrades: K-5Distance: 2.8 mi
- 5/10Owatonna Junior High SchoolGrades: 6-8Distance: 3.5 mi
- 8/10Owatonna Senior High SchoolGrades: 9-12Distance: 4.5 mi
Schools provided by the listing agent
- District: Owatonna #761
Source: RASM. This data may not be complete. We recommend contacting the local school district to confirm school assignments for this home.

Get pre-qualified for a loan
At Zillow Home Loans, we can pre-qualify you in as little as 5 minutes with no impact to your credit score.An equal housing lender. NMLS #10287.
