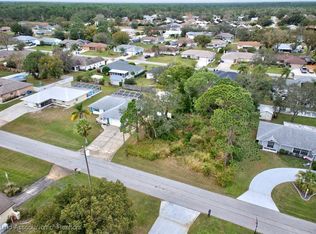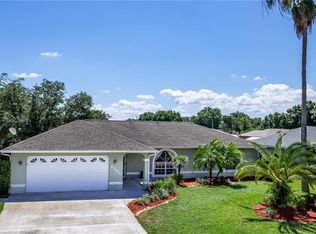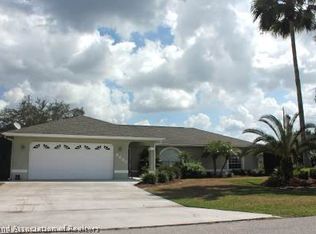Sold for $259,900
$259,900
4231 Leaf Rd, Sebring, FL 33875
2beds
1,112sqft
Single Family Residence
Built in 1994
9,583.2 Square Feet Lot
$253,300 Zestimate®
$234/sqft
$1,750 Estimated rent
Home value
$253,300
$213,000 - $301,000
$1,750/mo
Zestimate® history
Loading...
Owner options
Explore your selling options
What's special
Welcome to your remodeled pool home in a popular area with NO HOA, conveniently located within minutes of US-27 groceries, restaurants and medical. Just 10 minutes to historic downtown Sebring, home to HGTV's Hometown Takeover Season 3! This beautiful split layout home features vaulted ceilings in an open concept living area, with two bedrooms, two bathrooms and a one car garage. Enjoy the Florida lifestyle with a covered patio for outdoor dining and relaxation, plus a large pool cage. Also included is an outdoor shed for all your storage needs. This was a one-owner seasonal residence until 2022. The second owner has made many updates since 2022, including brand new flooring throughout. New kitchen cabinets, counter tops and stainless steel appliances in 2024. New HVAC system in 2022. New electrical panel in 2024. Fresh interior paint in 2025. Roof replacement in 2017. With so many updates, this abode is ready to be enjoyed for many years to come. Don't wait - opportunities like this are hard to find. Call your favorite Realtor today! Adjacent lot available separately (MLS# 313659), or purchase together (MLS# 311876) for a 0.44 acre double lot!
Zillow last checked: 9 hours ago
Listing updated: June 30, 2025 at 02:39pm
Listed by:
Jacqueline Vreeken,
Hammock Realty
Bought with:
SEBRING NON MLS
NON-MLS OFFICE
Source: HFMLS,MLS#: 313652Originating MLS: Heartland Association Of Realtors
Facts & features
Interior
Bedrooms & bathrooms
- Bedrooms: 2
- Bathrooms: 2
- Full bathrooms: 2
Primary bedroom
- Dimensions: 15 x 11.5
Bedroom 2
- Dimensions: 11 x 12
Primary bathroom
- Dimensions: 5 x 10
Bathroom 2
- Dimensions: 8.5 x 5
Other
- Dimensions: 20 x 10
Other
- Dimensions: 29 x 17
Dining room
- Dimensions: 10 x 12
Kitchen
- Dimensions: 10 x 11.5
Living room
- Dimensions: 12 x 16
Heating
- Central, Electric
Cooling
- Central Air, Electric
Features
- Flooring: Plank, Vinyl
Interior area
- Total structure area: 1,456
- Total interior livable area: 1,112 sqft
Property
Parking
- Parking features: Garage
- Garage spaces: 1
Features
- Levels: One
- Stories: 1
- Patio & porch: Rear Porch, Covered, Front Porch, Screened
- Pool features: In Ground, Pool
- Frontage length: 80
Lot
- Size: 9,583 sqft
Details
- Additional parcels included: ,,
- Parcel number: C24352809000500210
- Zoning description: R1
- Special conditions: None
Construction
Type & style
- Home type: SingleFamily
- Architectural style: One Story
- Property subtype: Single Family Residence
Materials
- Block, Concrete
- Roof: Shingle
Condition
- Resale
- Year built: 1994
Utilities & green energy
- Sewer: None, Septic Tank
- Water: Public
- Utilities for property: Sewer Not Available
Community & neighborhood
Location
- Region: Sebring
Other
Other facts
- Listing agreement: Exclusive Right To Sell
- Listing terms: Cash,Conventional,FHA,USDA Loan,VA Loan
- Road surface type: Paved
Price history
| Date | Event | Price |
|---|---|---|
| 6/30/2025 | Sold | $259,900$234/sqft |
Source: Public Record Report a problem | ||
| 6/7/2025 | Pending sale | $259,900$234/sqft |
Source: HFMLS #313652 Report a problem | ||
| 6/3/2025 | Price change | $259,900-3.7%$234/sqft |
Source: HFMLS #313652 Report a problem | ||
| 4/11/2025 | Listed for sale | $269,900+22.7%$243/sqft |
Source: HFMLS #313652 Report a problem | ||
| 3/22/2022 | Listing removed | -- |
Source: BHHS broker feed Report a problem | ||
Public tax history
| Year | Property taxes | Tax assessment |
|---|---|---|
| 2024 | $2,542 +1.6% | $168,458 +3.6% |
| 2023 | $2,501 +17.7% | $162,546 +12.6% |
| 2022 | $2,125 +9.2% | $144,377 +26.1% |
Find assessor info on the county website
Neighborhood: 33875
Nearby schools
GreatSchools rating
- 6/10Woodlawn Elementary SchoolGrades: PK-5Distance: 4.2 mi
- 5/10Sebring Middle SchoolGrades: 6-8Distance: 4 mi
- 3/10Sebring High SchoolGrades: PK,9-12Distance: 3.8 mi
Get pre-qualified for a loan
At Zillow Home Loans, we can pre-qualify you in as little as 5 minutes with no impact to your credit score.An equal housing lender. NMLS #10287.


