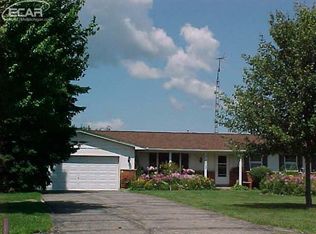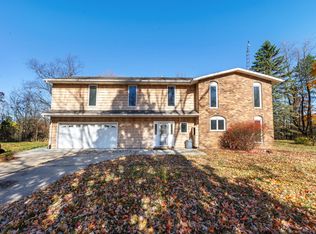Sold for $575,000
$575,000
4231 Lippincott Rd, Lapeer, MI 48446
4beds
2,495sqft
Single Family Residence
Built in 1993
10.05 Acres Lot
$-- Zestimate®
$230/sqft
$2,766 Estimated rent
Home value
Not available
Estimated sales range
Not available
$2,766/mo
Zestimate® history
Loading...
Owner options
Explore your selling options
What's special
BEST OFFERS DUE BY SUNDAY, MAY 18TH AT 6 P.M. for this Stunning Cape Cod on 10 Gorgeous Rolling Acres! This 4-bedroom, 2 1/2-bath home offers nearly 2500 sqft of beautiful living space, set high on a hill with panoramic views and 2/3 of the land wooded for added privacy. Enjoy a peaceful setting adjacent to farmland, surrounded by mature flowering trees, blooming perennials, and wide-open skies. Features Include: main-floor primary suite & laundry, an enormous walk-out basement prepped for an additional ½ bath, an expansive & resurfaced deck perfect for entertaining, a whole-house generator, and a large pole barn. The covered front porch and attached dog kennel add thoughtful functionality. Inside, you'll fall in love with all of the recent high-end updates: new quartz kitchen countertops & backsplash, 2 fully renovated bathrooms-including a luxurious primary bath with a large walk-in tiled shower, separate-soaker tub and the stunning upstairs dual-entry bath, the refreshed half bath, and a completely remodeled laundry room. The great room, stairs, and primary suite boast new hardwood flooring, while the rest of the home features beautiful ceramic tile and luxury vinyl for durability and easy maintenance (bonus room excluded). Some additional improvements include new ceiling fans, updated exterior doors, cement sidewalk and garage apron, and freshly painted covered porch and garage doors. The Pole Barn is 30 x 40 with a service door, two garage doors, concrete flooring, new roof 2021, and ready for electric (if desired). Located just minutes from I-69 between Lapeer and Davison, this one-owner home was custom built with love as a forever home—and it shows. It really checks all the boxes; plus, there's room to grow and to personalize this dream home to be YOUR new FOREVER home!
Zillow last checked: 8 hours ago
Listing updated: August 07, 2025 at 04:30pm
Listed by:
Aimee Powers 810-441-0721,
Keller Williams Premier
Bought with:
Jeffrey A Zielinski, 6501412987
RE/MAX Platinum-Fenton
Source: Realcomp II,MLS#: 20250029347
Facts & features
Interior
Bedrooms & bathrooms
- Bedrooms: 4
- Bathrooms: 3
- Full bathrooms: 2
- 1/2 bathrooms: 1
Primary bedroom
- Level: Entry
- Dimensions: 17 x 14
Bedroom
- Level: Second
- Dimensions: 27 x 11
Bedroom
- Level: Second
- Dimensions: 14 x 11
Bedroom
- Level: Second
- Dimensions: 14 x 11
Primary bathroom
- Level: Entry
- Dimensions: 11 x 10
Other
- Level: Second
- Dimensions: 18 x 5
Other
- Level: Entry
- Dimensions: 5 x 5
Other
- Level: Entry
- Dimensions: 14 x 11
Great room
- Level: Entry
- Dimensions: 24 x 14
Kitchen
- Level: Entry
- Dimensions: 17 x 12
Laundry
- Level: Entry
- Dimensions: 9 x 7
Sitting room
- Level: Entry
- Dimensions: 23 x 10
Heating
- Forced Air, Natural Gas
Cooling
- Ceiling Fans, Central Air
Appliances
- Included: Built In Gas Oven, Energy Star Qualified Dryer, Energy Star Qualified Dishwasher, Energy Star Qualified Washer, Free Standing Refrigerator, Gas Cooktop, Humidifier, Water Purifier Rented, Water Softener Rented
- Laundry: Gas Dryer Hookup, Laundry Room
Features
- High Speed Internet
- Basement: Unfinished,Walk Out Access
- Has fireplace: Yes
- Fireplace features: Great Room
Interior area
- Total interior livable area: 2,495 sqft
- Finished area above ground: 2,495
Property
Parking
- Total spaces: 2
- Parking features: Two Car Garage, Assigned 2 Spaces, Attached
- Attached garage spaces: 2
Features
- Levels: Two
- Stories: 2
- Entry location: GroundLevelwSteps
- Patio & porch: Covered, Deck
- Pool features: None
Lot
- Size: 10.05 Acres
- Dimensions: 335 x 1315 x 332 x 1317
- Features: Hilly Ravine
Details
- Additional structures: Kennel Dog Run, Pole Barn
- Parcel number: 00802202230
- Special conditions: Short Sale No,Standard
Construction
Type & style
- Home type: SingleFamily
- Architectural style: Cape Cod
- Property subtype: Single Family Residence
Materials
- Vinyl Siding
- Foundation: Basement, Block
- Roof: Asphalt
Condition
- New construction: No
- Year built: 1993
- Major remodel year: 2024
Utilities & green energy
- Electric: Generator
- Sewer: Septic Tank
- Water: Well
- Utilities for property: Above Ground Utilities
Community & neighborhood
Location
- Region: Lapeer
Other
Other facts
- Listing agreement: Exclusive Right To Sell
- Listing terms: Cash,Conventional,FHA,Usda Loan,Va Loan
Price history
| Date | Event | Price |
|---|---|---|
| 6/18/2025 | Sold | $575,000+4.6%$230/sqft |
Source: | ||
| 5/19/2025 | Pending sale | $549,900$220/sqft |
Source: | ||
| 5/16/2025 | Listed for sale | $549,900$220/sqft |
Source: | ||
Public tax history
| Year | Property taxes | Tax assessment |
|---|---|---|
| 2025 | $3,011 +4.5% | $232,500 -1% |
| 2024 | $2,880 +5.7% | $234,900 +13.2% |
| 2023 | $2,724 +9.3% | $207,500 +12.8% |
Find assessor info on the county website
Neighborhood: 48446
Nearby schools
GreatSchools rating
- 7/10Emma Murphy Elementary SchoolGrades: K-5Distance: 4.9 mi
- 5/10Rolland Warner Middle SchoolGrades: 6-7Distance: 3.6 mi
- 7/10Lapeer East Senior High SchoolGrades: 10-12Distance: 4.8 mi
Get pre-qualified for a loan
At Zillow Home Loans, we can pre-qualify you in as little as 5 minutes with no impact to your credit score.An equal housing lender. NMLS #10287.

