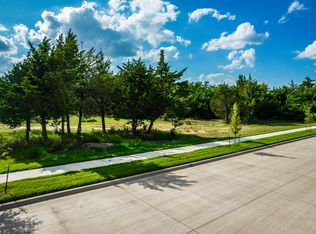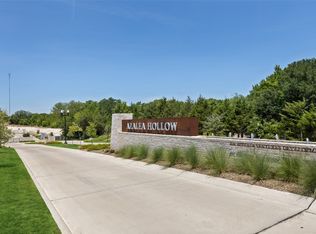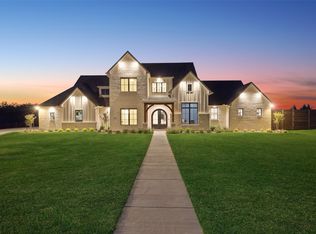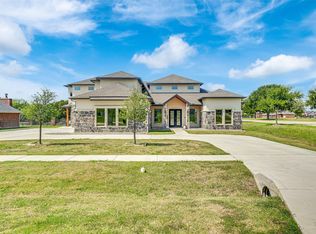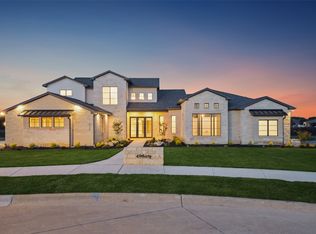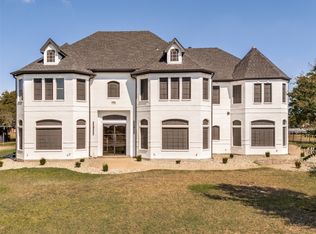Modern Luxury Meets Organic Charm in This Premier Model built by Augusta Custom Homes in Azalea Hollow. This Midlothian Gated Community is centrally located between Dallas and Fort Worth. The custom-built, 3,280 SF single-story home sits on a beautifully treed and landscaped 1.09-acre corner lot. Blending refined comfort with striking modern design, this home features 4 bedrooms, 3 baths, a flex room, and sloped ceilings in the great room, anchored by a Valor L2 fireplace and a bold 10-inch I-beam tying into sleek industrial accents. The gourmet kitchen impresses with Calacatta quartz, Verona range, GE & Invisicook appliances, and upgraded cabinetry including hidden silverware drawers and built-in pantry storage. Retreat to the luxurious primary suite with a freestanding tub, dual vanities, and custom His & Hers built-ins. Matte black fixtures, polished concrete flooring, USB and dimmer switches, and full smart home wiring elevate daily living. Outside, enjoy an oversized covered porch, Cumaru wood accents, and a shaded brick patio nestled beneath mature trees, a full irrigation system, native landscaping, and a sprawling 3-car insulated garage with built-in workbench. Escape into a life of tranquility and convenience - welcome home!
For sale
$999,000
4231 Tea Olive Trl, Midlothian, TX 76065
4beds
3,280sqft
Est.:
Single Family Residence
Built in 2022
1.09 Acres Lot
$971,700 Zestimate®
$305/sqft
$83/mo HOA
What's special
Calacatta quartzOversized covered porchFreestanding tubFlex roomVerona rangeFull smart home wiringGourmet kitchen
- 9 days |
- 705 |
- 45 |
Likely to sell faster than
Zillow last checked: 8 hours ago
Listing updated: 15 hours ago
Listed by:
Ali Vollmer 0736902,
Agency Dallas Park Cities, LLC 336-743-0336,
Jordan Pohland 0740897 214-909-1874,
Agency Dallas Park Cities, LLC
Source: NTREIS,MLS#: 21130993
Tour with a local agent
Facts & features
Interior
Bedrooms & bathrooms
- Bedrooms: 4
- Bathrooms: 3
- Full bathrooms: 3
Primary bedroom
- Features: Dual Sinks, Walk-In Closet(s)
- Level: First
- Dimensions: 14 x 16
Bedroom
- Features: En Suite Bathroom, Walk-In Closet(s)
- Level: First
- Dimensions: 11 x 17
Bedroom
- Features: Walk-In Closet(s)
- Level: First
- Dimensions: 12 x 18
Bedroom
- Features: Walk-In Closet(s)
- Level: First
- Dimensions: 15 x 15
Primary bathroom
- Features: Built-in Features, Dual Sinks, En Suite Bathroom, Sitting Area in Primary
- Level: First
- Dimensions: 17 x 13
Dining room
- Level: First
- Dimensions: 12 x 12
Other
- Features: Jack and Jill Bath, Separate Shower
- Level: First
- Dimensions: 16 x 8
Other
- Features: Built-in Features
- Level: First
- Dimensions: 11 x 6
Kitchen
- Features: Breakfast Bar, Built-in Features, Kitchen Island, Pantry, Walk-In Pantry
- Level: First
- Dimensions: 12 x 25
Living room
- Features: Ceiling Fan(s), Fireplace
- Level: First
- Dimensions: 22 x 24
Utility room
- Level: First
- Dimensions: 7 x 5
Utility room
- Level: First
- Dimensions: 11 x 6
Heating
- Central, Electric, ENERGY STAR Qualified Equipment
Cooling
- Central Air, Electric
Appliances
- Included: Some Gas Appliances, Built-In Gas Range, Dishwasher, Electric Oven, Gas Cooktop, Disposal, Gas Oven, Gas Water Heater, Microwave, Plumbed For Gas, Refrigerator
Features
- Built-in Features, Chandelier, Decorative/Designer Lighting Fixtures, Double Vanity, Eat-in Kitchen, High Speed Internet, In-Law Floorplan, Kitchen Island, Open Floorplan, Pantry, Walk-In Closet(s)
- Flooring: Concrete, Tile
- Has basement: No
- Number of fireplaces: 1
- Fireplace features: Gas, Glass Doors, Gas Log, Gas Starter, Living Room
Interior area
- Total interior livable area: 3,280 sqft
Video & virtual tour
Property
Parking
- Total spaces: 3
- Parking features: Concrete, Door-Multi, Epoxy Flooring, Garage, Garage Door Opener, Garage Faces Side
- Attached garage spaces: 3
Features
- Levels: One
- Stories: 1
- Patio & porch: Covered
- Exterior features: Outdoor Grill, Outdoor Living Area, Rain Gutters
- Pool features: None
- Fencing: Back Yard,Fenced,Wood
Lot
- Size: 1.09 Acres
- Features: Acreage
- Residential vegetation: Grassed
Details
- Parcel number: 282366
Construction
Type & style
- Home type: SingleFamily
- Architectural style: Contemporary/Modern,Detached
- Property subtype: Single Family Residence
Materials
- Foundation: Slab
- Roof: Asphalt
Condition
- Year built: 2022
Utilities & green energy
- Sewer: Aerobic Septic
- Water: Community/Coop
- Utilities for property: Cable Available, Electricity Available, Electricity Connected, Propane, Septic Available, Underground Utilities, Water Available
Community & HOA
Community
- Features: Community Mailbox, Curbs, Gated, Sidewalks
- Security: Security System, Security Gate, Gated Community
- Subdivision: Azalea Hollow Add
HOA
- Has HOA: Yes
- Services included: All Facilities, Association Management, Security
- HOA fee: $1,000 annually
- HOA name: MAC Group
- HOA phone: 469-939-4928
Location
- Region: Midlothian
Financial & listing details
- Price per square foot: $305/sqft
- Tax assessed value: $920,000
- Annual tax amount: $19,609
- Date on market: 12/11/2025
- Cumulative days on market: 10 days
- Listing terms: Cash,Conventional,VA Loan
- Electric utility on property: Yes
Estimated market value
$971,700
$923,000 - $1.02M
$4,085/mo
Price history
Price history
| Date | Event | Price |
|---|---|---|
| 12/11/2025 | Listed for sale | $999,000+5.2%$305/sqft |
Source: NTREIS #21130993 Report a problem | ||
| 11/4/2025 | Listing removed | $950,000$290/sqft |
Source: NTREIS #21001874 Report a problem | ||
| 10/9/2025 | Price change | $950,000-4%$290/sqft |
Source: NTREIS #21001874 Report a problem | ||
| 9/11/2025 | Price change | $990,000-0.5%$302/sqft |
Source: NTREIS #21001874 Report a problem | ||
| 8/22/2025 | Price change | $995,000-6.6%$303/sqft |
Source: NTREIS #21001874 Report a problem | ||
Public tax history
Public tax history
| Year | Property taxes | Tax assessment |
|---|---|---|
| 2025 | -- | $920,000 -6.1% |
| 2024 | $15,975 +52.3% | $980,000 +62.4% |
| 2023 | $10,490 +308% | $603,273 +425.7% |
Find assessor info on the county website
BuyAbility℠ payment
Est. payment
$6,235/mo
Principal & interest
$4711
Property taxes
$1091
Other costs
$433
Climate risks
Neighborhood: 76065
Nearby schools
GreatSchools rating
- 8/10Dolores McClatchey ElGrades: K-5Distance: 2.2 mi
- 8/10Walnut Grove Middle SchoolGrades: 6-8Distance: 2.9 mi
- 8/10Midlothian Heritage High SchoolGrades: 9-12Distance: 3.5 mi
Schools provided by the listing agent
- Elementary: Dolores McClatchey
- Middle: Walnut Grove
- High: Heritage
- District: Midlothian ISD
Source: NTREIS. This data may not be complete. We recommend contacting the local school district to confirm school assignments for this home.
- Loading
- Loading
