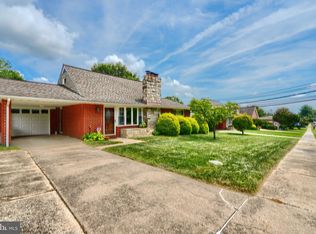Sold for $374,900
$374,900
4232 Darleigh Rd, Baltimore, MD 21236
3beds
1,884sqft
Single Family Residence
Built in 1955
10,508 Square Feet Lot
$377,200 Zestimate®
$199/sqft
$2,795 Estimated rent
Home value
$377,200
$347,000 - $411,000
$2,795/mo
Zestimate® history
Loading...
Owner options
Explore your selling options
What's special
SPACIOUS 3 Bedroom 2 FULL Bath Cape Cod in Darleigh Manor * Features Include: SUN filled living room * Kitchen has stainless steel appliances and breakfast room * Separate dining room * LARGE family room with cathedral ceilings and a gas stove * GLEAMING hardwood floors * Crown molding * TWO bedrooms and a FULL bath complete the main level * HUGE bedroom on the upper level with built in cabinets * The LOWER level offers a rec room, FULL bath, laundry, utility room and storage * BEAUTIFULLY manicured fenced in yard with covered deck * Carport - Multi car driveway * This CHARMING home has been well maintained * Close to shopping, movie theatre and restaurants!!
Zillow last checked: 8 hours ago
Listing updated: September 02, 2025 at 03:22am
Listed by:
Rob Commodari 410-262-7396,
EXP Realty, LLC,
Listing Team: The Commodari Group Of Exp Realty
Bought with:
Matt Rhine, 628258
Keller Williams Legacy
Source: Bright MLS,MLS#: MDBC2134754
Facts & features
Interior
Bedrooms & bathrooms
- Bedrooms: 3
- Bathrooms: 2
- Full bathrooms: 2
- Main level bathrooms: 1
- Main level bedrooms: 2
Bedroom 1
- Features: Flooring - HardWood
- Level: Main
- Area: 143 Square Feet
- Dimensions: 11 x 13
Bedroom 2
- Features: Flooring - HardWood
- Level: Main
- Area: 110 Square Feet
- Dimensions: 11 x 10
Bedroom 3
- Features: Flooring - HardWood
- Level: Upper
- Area: 209 Square Feet
- Dimensions: 19 x 11
Breakfast room
- Features: Flooring - Vinyl
- Level: Main
- Area: 121 Square Feet
- Dimensions: 11 x 11
Dining room
- Features: Flooring - HardWood
- Level: Main
- Area: 110 Square Feet
- Dimensions: 11 x 10
Family room
- Features: Flooring - Carpet, Cathedral/Vaulted Ceiling
- Level: Main
- Area: 360 Square Feet
- Dimensions: 15 x 24
Kitchen
- Features: Flooring - Vinyl
- Level: Main
- Area: 110 Square Feet
- Dimensions: 11 x 10
Laundry
- Features: Flooring - Tile/Brick
- Level: Lower
- Area: 99 Square Feet
- Dimensions: 9 x 11
Living room
- Features: Crown Molding, Flooring - HardWood
- Level: Main
- Area: 187 Square Feet
- Dimensions: 11 x 17
Other
- Features: Flooring - Tile/Brick
- Level: Lower
- Area: 49 Square Feet
- Dimensions: 7 x 7
Recreation room
- Features: Flooring - Tile/Brick
- Level: Lower
- Area: 363 Square Feet
- Dimensions: 11 x 33
Utility room
- Features: Flooring - Tile/Brick
- Level: Lower
- Area: 110 Square Feet
- Dimensions: 11 x 10
Heating
- Forced Air, Natural Gas
Cooling
- Central Air, Electric
Appliances
- Included: Microwave, Dryer, Exhaust Fan, Refrigerator, Cooktop, Washer, Water Heater, Gas Water Heater
- Laundry: Lower Level, Laundry Room
Features
- Basement: Partially Finished
- Has fireplace: No
Interior area
- Total structure area: 2,496
- Total interior livable area: 1,884 sqft
- Finished area above ground: 1,584
- Finished area below ground: 300
Property
Parking
- Total spaces: 2
- Parking features: Driveway, Off Street, On Street
- Uncovered spaces: 2
Accessibility
- Accessibility features: None
Features
- Levels: Three
- Stories: 3
- Pool features: None
Lot
- Size: 10,508 sqft
- Dimensions: 1.00 x
Details
- Additional structures: Above Grade, Below Grade
- Parcel number: 04111102068780
- Zoning: RESIDENTIAL
- Special conditions: Standard
Construction
Type & style
- Home type: SingleFamily
- Architectural style: Cape Cod
- Property subtype: Single Family Residence
Materials
- Brick, Stone
- Foundation: Other
- Roof: Architectural Shingle
Condition
- Very Good
- New construction: No
- Year built: 1955
Utilities & green energy
- Electric: Circuit Breakers
- Sewer: Public Sewer
- Water: Public
Community & neighborhood
Location
- Region: Baltimore
- Subdivision: Darleigh Manor
Other
Other facts
- Listing agreement: Exclusive Right To Sell
- Ownership: Fee Simple
Price history
| Date | Event | Price |
|---|---|---|
| 8/29/2025 | Sold | $374,900$199/sqft |
Source: | ||
| 8/1/2025 | Pending sale | $374,900$199/sqft |
Source: | ||
| 7/25/2025 | Listed for sale | $374,900$199/sqft |
Source: | ||
Public tax history
| Year | Property taxes | Tax assessment |
|---|---|---|
| 2025 | $3,510 +21.3% | $261,367 +9.5% |
| 2024 | $2,893 +10.5% | $238,733 +10.5% |
| 2023 | $2,619 +3.6% | $216,100 |
Find assessor info on the county website
Neighborhood: 21236
Nearby schools
GreatSchools rating
- 9/10Perry Hall Elementary SchoolGrades: PK-5Distance: 0.4 mi
- 5/10Perry Hall Middle SchoolGrades: 6-8Distance: 0.4 mi
- 5/10Perry Hall High SchoolGrades: 9-12Distance: 0.8 mi
Schools provided by the listing agent
- District: Baltimore County Public Schools
Source: Bright MLS. This data may not be complete. We recommend contacting the local school district to confirm school assignments for this home.
Get a cash offer in 3 minutes
Find out how much your home could sell for in as little as 3 minutes with a no-obligation cash offer.
Estimated market value$377,200
Get a cash offer in 3 minutes
Find out how much your home could sell for in as little as 3 minutes with a no-obligation cash offer.
Estimated market value
$377,200
