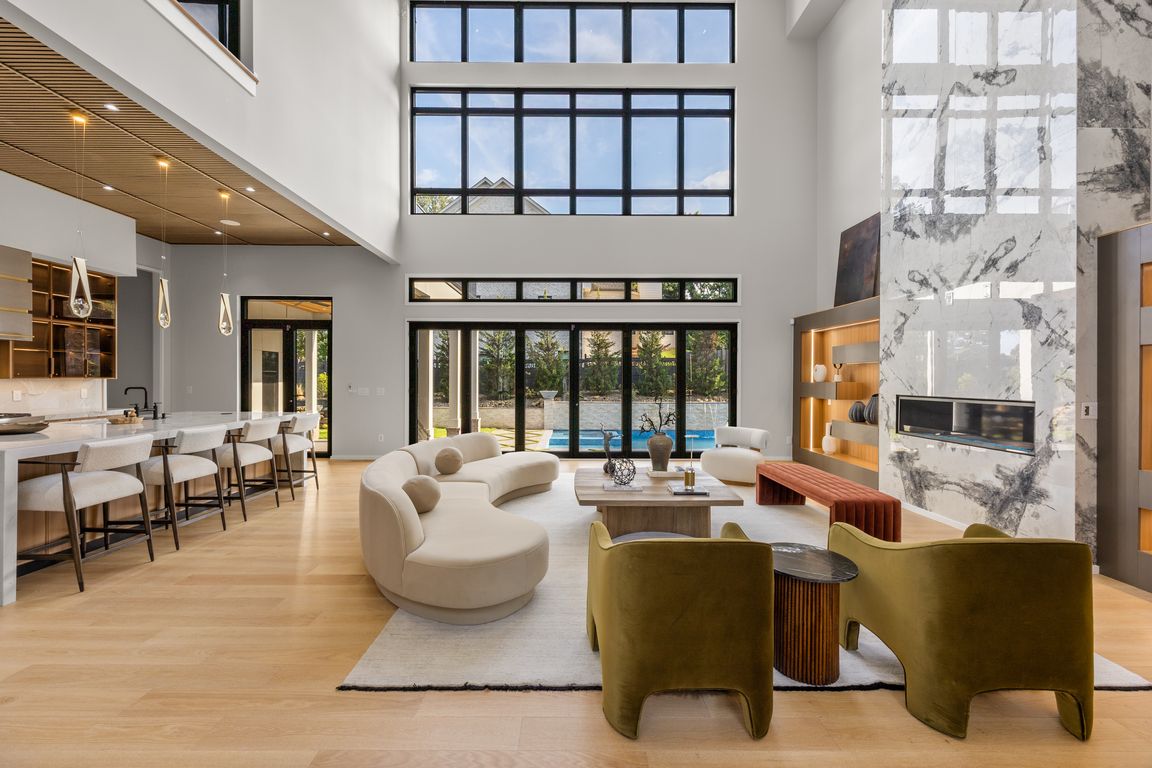
Active
$3,765,000
6beds
9,229sqft
4232 Edgewood Ct, Marietta, GA 30068
6beds
9,229sqft
Single family residence
Built in 2025
0.56 Acres
4 Garage spaces
$408 price/sqft
What's special
Striking fireplaceThree-stop elevatorSoaring ceilingsExpansive four-car garageManicured groundsQuartzite waterfall countertopsDesigner finishes
A modern masterpiece of distinction, 4232 Edgewood Court is nestled on a rare 0.75-acre corner lot-one of the largest within the prestigious Indian Hills Country Club-and located in the highly sought-after Walton High School district. Offering six bedrooms, seven full baths, two half baths, and approximately 9,200 square feet across three ...
- 74 days |
- 2,129 |
- 90 |
Source: GAMLS,MLS#: 10599041
Travel times
Living Room
Kitchen
Primary Bedroom
Zillow last checked: 8 hours ago
Listing updated: November 20, 2025 at 06:32am
Listed by:
Matthew Doyle 561-707-6139,
Compass
Source: GAMLS,MLS#: 10599041
Facts & features
Interior
Bedrooms & bathrooms
- Bedrooms: 6
- Bathrooms: 9
- Full bathrooms: 7
- 1/2 bathrooms: 2
- Main level bathrooms: 2
- Main level bedrooms: 1
Rooms
- Room types: Bonus Room, Family Room, Game Room, Laundry
Kitchen
- Features: Kitchen Island, Second Kitchen, Walk-in Pantry
Heating
- Central
Cooling
- Central Air
Appliances
- Included: Dishwasher, Disposal, Microwave, Refrigerator, Tankless Water Heater
- Laundry: Laundry Closet, Upper Level
Features
- Bookcases, Double Vanity, Master On Main Level, Sauna, Walk-In Closet(s), Wine Cellar
- Flooring: Hardwood, Other
- Windows: Double Pane Windows
- Basement: Bath Finished,Daylight,Exterior Entry,Finished,Full
- Attic: Pull Down Stairs
- Number of fireplaces: 4
- Fireplace features: Living Room, Master Bedroom, Outside
- Common walls with other units/homes: No Common Walls
Interior area
- Total structure area: 9,229
- Total interior livable area: 9,229 sqft
- Finished area above ground: 6,253
- Finished area below ground: 2,976
Property
Parking
- Total spaces: 4
- Parking features: Garage, Garage Door Opener, Kitchen Level, Side/Rear Entrance
- Has garage: Yes
Features
- Levels: Two
- Stories: 2
- Patio & porch: Deck
- Exterior features: Balcony
- Has private pool: Yes
- Pool features: Heated, Salt Water
- Fencing: Back Yard,Fenced,Privacy
- Body of water: None
Lot
- Size: 0.56 Acres
- Features: Corner Lot, Private
Details
- Additional structures: Outdoor Kitchen
- Parcel number: 16104600360
- Special conditions: Agent/Seller Relationship
Construction
Type & style
- Home type: SingleFamily
- Architectural style: Brick 4 Side,Contemporary,Other
- Property subtype: Single Family Residence
Materials
- Concrete
- Roof: Other
Condition
- New Construction
- New construction: Yes
- Year built: 2025
Details
- Warranty included: Yes
Utilities & green energy
- Sewer: Public Sewer
- Water: Public
- Utilities for property: Cable Available, Electricity Available, Natural Gas Available, Other, Sewer Available, Water Available
Green energy
- Energy efficient items: Appliances, Doors, Insulation, Thermostat
Community & HOA
Community
- Features: Golf, Playground, Walk To Schools, Near Shopping
- Security: Carbon Monoxide Detector(s), Smoke Detector(s)
- Subdivision: Indian Hills
HOA
- Has HOA: No
- Services included: None
Location
- Region: Marietta
Financial & listing details
- Price per square foot: $408/sqft
- Tax assessed value: $140,000
- Annual tax amount: $1,688
- Date on market: 9/12/2025
- Cumulative days on market: 74 days
- Listing agreement: Exclusive Right To Sell
- Electric utility on property: Yes