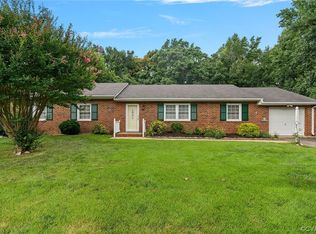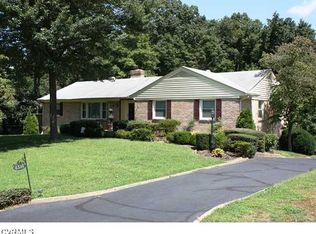What a great looking home! Make this maintenance free brick and vinyl sided cape yours. Quality throughout. Lots of hardwood flooring. Both formal rooms. First floor master featuring a ceiling fan, hardwood flooring and a walk-in closet. The unfinished 34 X 24 walk-out basement offers many possibilities. The kitchen features include hardwood flooring, ceiling fan, built-in desk, built-in microwave, Whirlpool Quiet Partner dishwasher, smooth top range, recessed lights, maple cabinets and ceram...
This property is off market, which means it's not currently listed for sale or rent on Zillow. This may be different from what's available on other websites or public sources.

