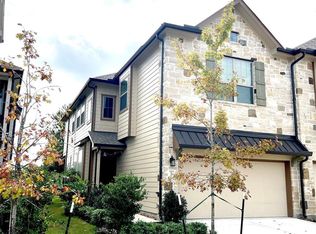THIS IS AS GOOD AS IT GETS! WELL MAINTAINED & SPOTLESS AS HOME IS LIGHTLY LIVED IN & SHOWS JUST LIKE A MAGAZINE.LOCATED IN THE HEART OF A WONDERFUL MASTER PLANNED COMMUNITY. ZONED TO OUTSTANDING CONROE ISD EXEMPLARY SCHOOLS & IN CLOSE DISTANCE TO THE COMMUNITY AMENITIES. NEAR EVERYTHING YOU CAN POSSIBLY NEED! HOME SITS ON A PREMIUM LOT WITH NO REAR NEIGHBORS & CLOSE TO NEIGHBORHOOD CENTER ANCHORED BY H.E.B.HOME BOASTS TONS OF NATURAL LIGHT & MANY WINDOWS, MID-LEVEL FOYER W/ WINDOW NOOK THAT LEADS TO SPLIT STAIRWAYS LEADS YOU UPSTAIRS TO AN EXPANSIVE SECOND STORY MAIN LIVING QUARTERS BOASTING WOOD LOOK TILE THROUGHOUT, COMPLETE & BRIGHT KITCHEN WHICH OPENS TO THE MAIN CASUAL DINING ROOM/BREAKFAST AREA, LARGE FAMILY ROOM OVERLOOKING THE COVERED PATIO & MASTER RETREAT W/ SLOPED CEILINGS & SEPARATE MASTER BATH PLUS LG WALK IN CLOSET ALL ON THE SAME LEVEL. TWO SECONDARY BEDROOMS W/ WALK IN CLOSETS PLUS FLEX/GAMEROOM, & A COVERED PATIO ON THE FIRST LEVEL. CALL TODAY!
This property is off market, which means it's not currently listed for sale or rent on Zillow. This may be different from what's available on other websites or public sources.
