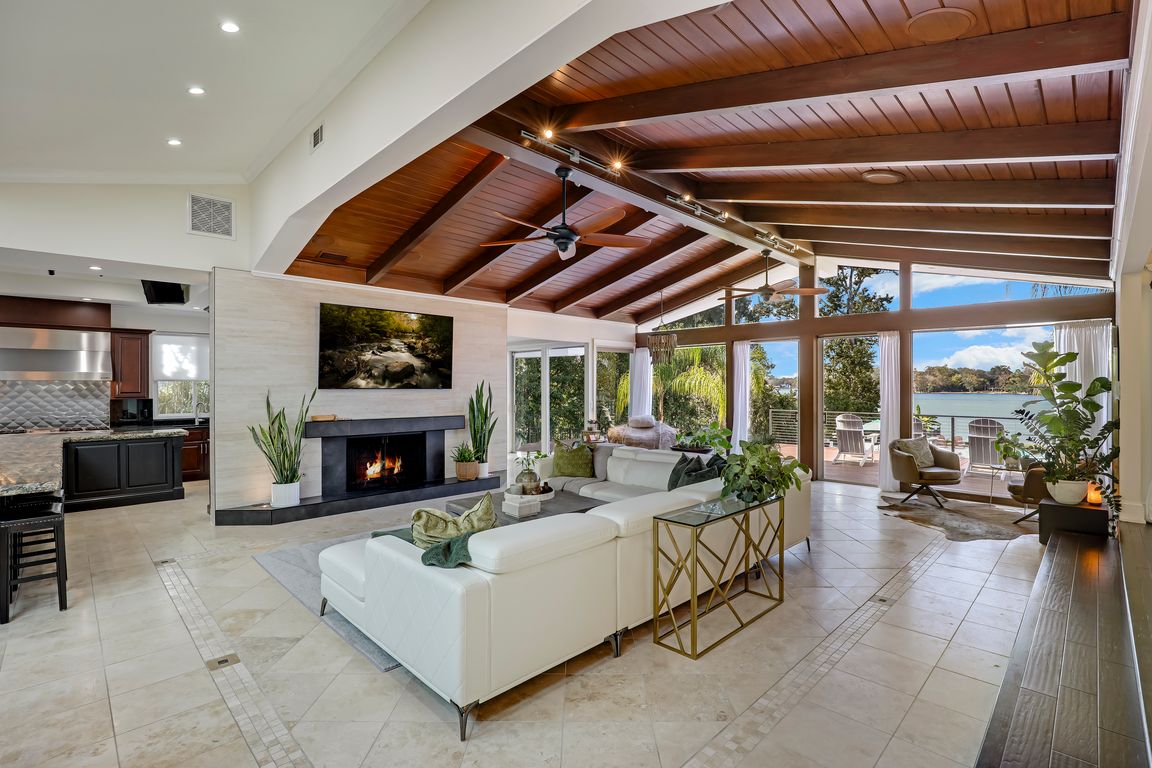
Active
$4,000,000
7beds
6,400sqft
4232 ORTEGA FOREST Drive, Jacksonville, FL 32210
7beds
6,400sqft
Single family residence
Built in 1962
1.06 Acres
3 Attached garage spaces
$625 price/sqft
What's special
Two new hvac systemsClimate-controlled wine cellarFiber and whole-property wi-fiGame roomMajestic oak-lined streetsNew bulkheadRedesigned landscaping
**RIVERFRONT**ACREAGE**REMODELED** Welcome to a WATERFRONT sanctuary in historic Ortega Forest, one of Jacksonville's most elegant neighborhoods defined by timeless southern charm and majestic oak-lined streets. This HIGH-TECH riverfront resort has undergone an EXTENSIVE, HIGH-END RENOVATION offering unparalleled luxury lifestyle and WEST-FACING views to capture the BREATHTAKING DAILY SUNSETS over the Ortega ...
- 9 days |
- 2,488 |
- 153 |
Source: realMLS,MLS#: 2114879
Travel times
Living Room
Kitchen
Primary Bedroom
Zillow last checked: 8 hours ago
Listing updated: November 15, 2025 at 07:35am
Listed by:
CHAD NEUMANN 904-720-8411,
CHAD AND SANDY REAL ESTATE GROUP 904-720-8411,
VERONICA A O'BRIEN 904-382-3834
Source: realMLS,MLS#: 2114879
Facts & features
Interior
Bedrooms & bathrooms
- Bedrooms: 7
- Bathrooms: 7
- Full bathrooms: 6
- 1/2 bathrooms: 1
Bonus room
- Description: 5 queen loft beds
- Level: Upper
Heating
- Central, Electric, Heat Pump, Zoned
Cooling
- Central Air, Electric, Multi Units, Split System, Zoned
Appliances
- Included: Dishwasher, Disposal, Dryer, Gas Cooktop, Gas Oven, Gas Range, Ice Maker, Instant Hot Water, Microwave, Plumbed For Ice Maker, Refrigerator, Tankless Water Heater, Washer, Water Softener Owned, Wine Cooler
- Laundry: Electric Dryer Hookup, Gas Dryer Hookup, In Unit, Lower Level, Sink, Washer Hookup
Features
- Breakfast Bar, Breakfast Nook, Ceiling Fan(s), Central Vacuum, Eat-in Kitchen, Entrance Foyer, His and Hers Closets, In-Law Floorplan, Kitchen Island, Pantry, Primary Bathroom -Tub with Separate Shower, Smart Home, Solar Tube(s), Split Bedrooms, Vaulted Ceiling(s), Walk-In Closet(s), Wet Bar, Wine Cellar
- Flooring: Marble, Tile, Wood
- Windows: Skylight(s)
- Number of fireplaces: 3
- Fireplace features: Gas, Outside
Interior area
- Total interior livable area: 6,400 sqft
Property
Parking
- Total spaces: 3
- Parking features: Additional Parking, Attached, Garage, Garage Door Opener, Gated, Off Street, Secured
- Attached garage spaces: 3
Features
- Levels: Two
- Stories: 2
- Patio & porch: Covered, Deck, Front Porch, Patio, Porch, Rear Porch
- Exterior features: Balcony, Boat Lift, Boat Slip, Dock, Fire Pit, Other
- Pool features: In Ground, Electric Heat, Gas Heat, Heated, Pool Sweep, Salt Water, Waterfall
- Has spa: Yes
- Spa features: Private
- Fencing: Fenced,Full
- Has view: Yes
- View description: River
- Has water view: Yes
- Water view: River
- Waterfront features: Navigable Water, No Fixed Bridges, Ocean Access, River Access, River Front
Lot
- Size: 1.06 Acres
- Dimensions: 107 x 420
- Features: Sprinklers In Front, Sprinklers In Rear, Other
Details
- Additional structures: Boat House
- Parcel number: 1007190000
- Zoning description: Residential
Construction
Type & style
- Home type: SingleFamily
- Architectural style: Traditional
- Property subtype: Single Family Residence
Materials
- Fiber Cement, Frame, Stucco
- Roof: Shingle
Condition
- Updated/Remodeled
- New construction: No
- Year built: 1962
Utilities & green energy
- Sewer: Septic Tank
- Water: Public
- Utilities for property: Cable Available, Electricity Available, Electricity Connected, Water Available, Propane
Green energy
- Energy efficient items: Windows
Community & HOA
Community
- Security: Closed Circuit Camera(s), Firewall(s), Security Gate, Security Lights, Security System Owned, Smoke Detector(s)
- Subdivision: Ortega Forest
HOA
- Has HOA: No
Location
- Region: Jacksonville
Financial & listing details
- Price per square foot: $625/sqft
- Tax assessed value: $1,727,836
- Annual tax amount: $29,021
- Date on market: 11/8/2025
- Listing terms: Cash,Conventional,FHA,VA Loan
- Road surface type: Asphalt