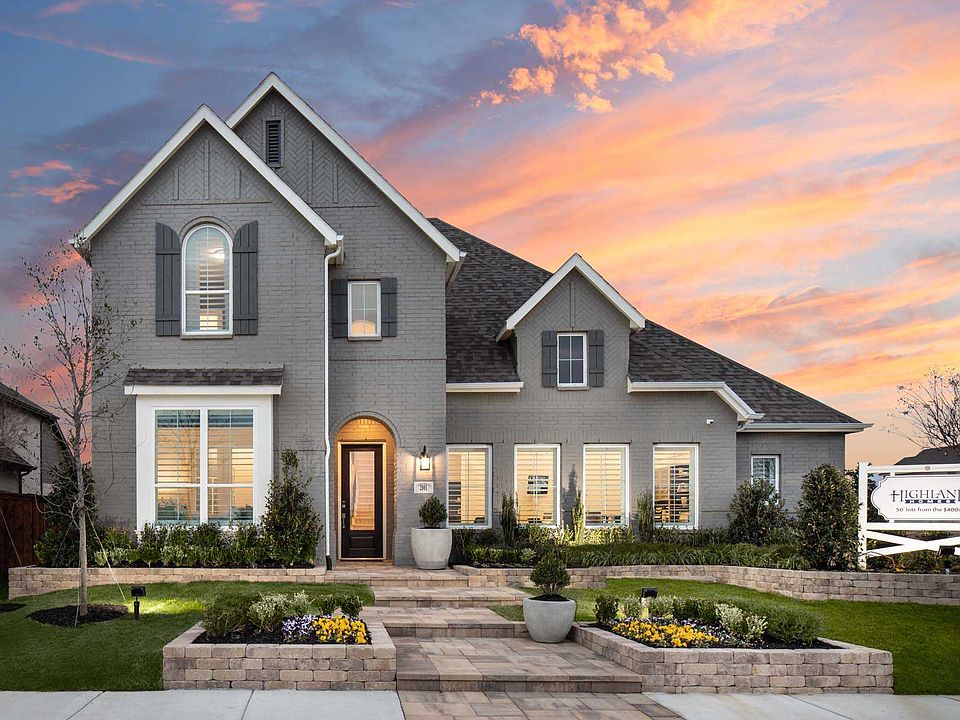Welcome to this beautiful two-story home showcasing timeless style and modern upgrades at every turn. The striking white brick exterior offers amazing curb appeal, while the thoughtfully designed interior is filled with high-end features and custom touches. Step into the inviting family room, where a cozy fireplace adds warmth and charm - the perfect spot to unwind or entertain guests. The heart of the home is the luxury kitchen, complete with pre-finished painted cabinetry, a classic island, sleek quartz countertops, stylish cabinet hardware, and undercabinet lighting to enhance both function and ambiance. The hutch area features elegant glass cabinet inserts, adding a sophisticated touch. Throughout the main living areas, you'll find upgraded Level 2 wood flooring that blends durability with style. All bedrooms, including entertainment room and loft area are finished with luxurious Level 4 carpet, providing plush comfort underfoot. All wet areas feature upgraded tile, offering a polished, cohesive look.
The primary bathroom is a serene retreat, highlighted by a gorgeous free-standing tub, perfect for relaxing at the end of the day. The home also boasts an upgraded lighting package and refined door hardware, adding elegance throughout.
This home combines luxury, comfort, and functionality in one beautifully crafted package. Don't miss your chance to make it yours!
New construction
Special offer
$605,000
4233 Silver Spur Ct, Aubrey, TX 76227
4beds
2,979sqft
Single Family Residence
Built in 2025
-- sqft lot
$594,600 Zestimate®
$203/sqft
$-- HOA
Under construction (available November 2025)
Currently being built and ready to move in soon. Reserve today by contacting the builder.
What's special
Cozy fireplaceInviting family roomSleek quartz countertopsWhite brick exteriorUpgraded lighting packageLuxury kitchenPre-finished painted cabinetry
This home is based on the Plan Cambridge plan.
Call: (940) 289-5347
- 124 days |
- 26 |
- 4 |
Zillow last checked: September 30, 2025 at 05:22pm
Listing updated: September 30, 2025 at 05:22pm
Listed by:
Highland Homes
Source: Highland Homes
Travel times
Schedule tour
Select your preferred tour type — either in-person or real-time video tour — then discuss available options with the builder representative you're connected with.
Facts & features
Interior
Bedrooms & bathrooms
- Bedrooms: 4
- Bathrooms: 5
- Full bathrooms: 4
- 1/2 bathrooms: 1
Heating
- Natural Gas, Forced Air
Cooling
- Central Air
Interior area
- Total interior livable area: 2,979 sqft
Video & virtual tour
Property
Parking
- Total spaces: 2
- Parking features: Attached
- Attached garage spaces: 2
Features
- Levels: 2.0
- Stories: 2
Construction
Type & style
- Home type: SingleFamily
- Property subtype: Single Family Residence
Condition
- New Construction,Under Construction
- New construction: Yes
- Year built: 2025
Details
- Builder name: Highland Homes
Community & HOA
Community
- Subdivision: Sandbrock Ranch: 50ft. lots
Location
- Region: Aubrey
Financial & listing details
- Price per square foot: $203/sqft
- Date on market: 6/14/2025
About the community
PlaygroundPark
Sandbrock Ranch is a thoughtfully designed master-planned community offering everything you need and more! Beautifully landscaped paths connect to a variety of top-tier amenities. Play with your pets in the spacious dog park, get active in the fully equipped fitness center, and relax in the Olympic-sized pool and splash pad! The community playground, featuring a giant treehouse, promises endless fun for the kids. With weekly events and on-site elementary school, this neighborhood is truly a vibrant place to live, not just a place to call home.
4.99% Fixed Rate Mortgage
Limited Time Savings!Source: Highland Homes

